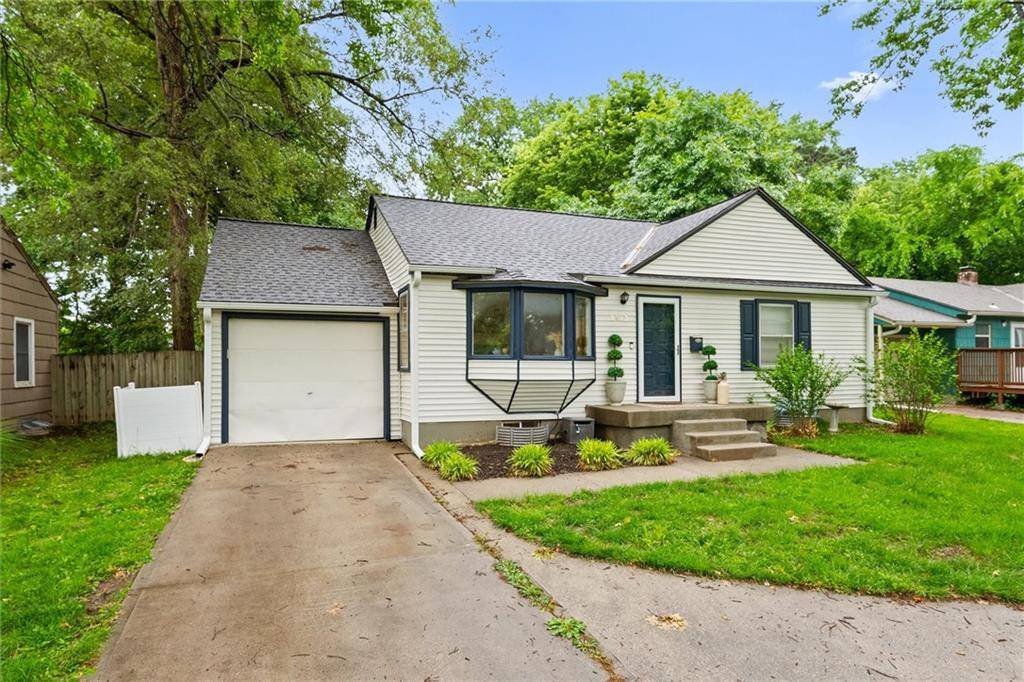$310,000
$310,000
For more information regarding the value of a property, please contact us for a free consultation.
2912 W 75th ST Prairie Village, KS 66208
2 Beds
2 Baths
1,755 SqFt
Key Details
Sold Price $310,000
Property Type Single Family Home
Sub Type Single Family Residence
Listing Status Sold
Purchase Type For Sale
Square Footage 1,755 sqft
Price per Sqft $176
Subdivision Prairie Hills
MLS Listing ID 2551822
Sold Date 07/16/25
Style Traditional
Bedrooms 2
Full Baths 2
HOA Fees $1/ann
Year Built 1951
Annual Tax Amount $3,522
Lot Size 7,979 Sqft
Acres 0.18317263
Property Sub-Type Single Family Residence
Source hmls
Property Description
This charming home is loaded with all the character and charm you would expect to find in Prairie Village! Walk into the living area, which features a bay window, beautiful hardwood flooring, and arched doorways. There are so many windows that look out into the very private backyard and provide natural lighting. The large kitchen has so much space, including an island and an additional eat-in area large enough for a large table to host all of your gatherings.
Both generously sized main floor bedrooms feature hardwood floors, and the primary offers two closet spaces. The updated basement has new flooring, a third non-conforming bedroom, a second full bath, a designated office space, and a wonderful family/rec room for an additional living area.
There is so much curb appeal with the freshly painted exterior and the NEW ROOF/GUTTERS installed in 2024. For outdoor entertainment, a unique patio area was recently created, and all outdoor furniture stays with the home.
This close-in home offers excellent proximity to shopping, award-winning schools, and parks. You will absolutely love living in the Prairie Village community!
Location
State KS
County Johnson
Rooms
Other Rooms Main Floor BR, Main Floor Master, Office, Recreation Room
Basement Finished, Full
Interior
Interior Features Ceiling Fan(s)
Heating Forced Air
Cooling Electric
Flooring Ceramic Floor, Luxury Vinyl, Wood
Fireplace Y
Appliance Disposal, Refrigerator, Built-In Electric Oven
Laundry In Basement
Exterior
Parking Features true
Garage Spaces 1.0
Fence Metal
Roof Type Composition
Building
Lot Description City Lot, Many Trees
Entry Level Ranch
Sewer Public Sewer
Water Public
Structure Type Vinyl Siding
Schools
Elementary Schools Belinder
Middle Schools Indian Hills
High Schools Sm East
School District Shawnee Mission
Others
HOA Fee Include No Amenities
Ownership Private
Acceptable Financing Cash, Conventional, FHA, VA Loan
Listing Terms Cash, Conventional, FHA, VA Loan
Read Less
Want to know what your home might be worth? Contact us for a FREE valuation!

Our team is ready to help you sell your home for the highest possible price ASAP






