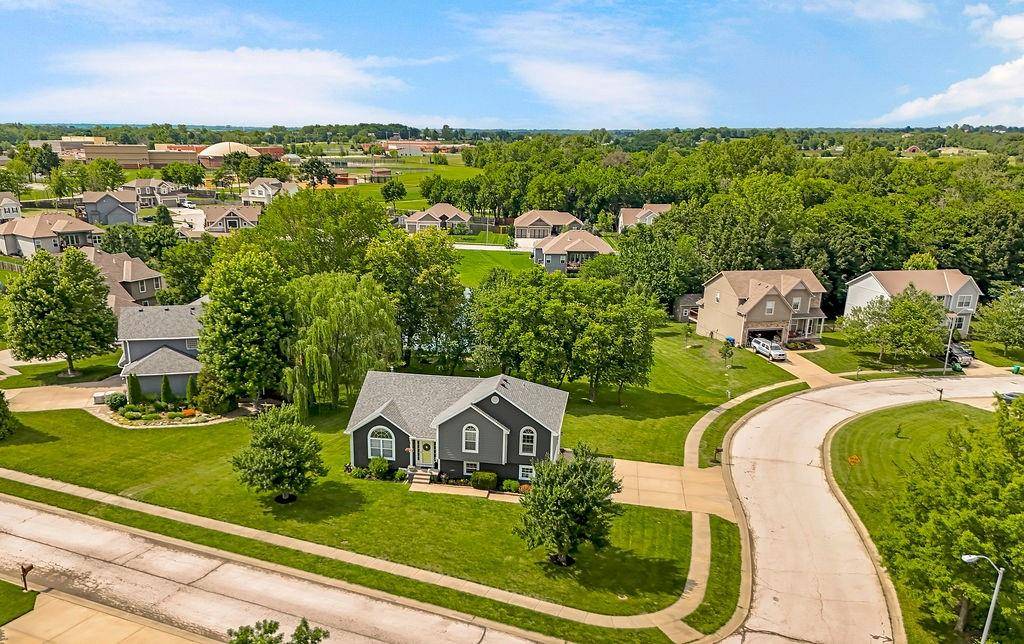$365,000
$365,000
For more information regarding the value of a property, please contact us for a free consultation.
12106 Canna CT Peculiar, MO 64078
3 Beds
3 Baths
1,869 SqFt
Key Details
Sold Price $365,000
Property Type Single Family Home
Sub Type Single Family Residence
Listing Status Sold
Purchase Type For Sale
Square Footage 1,869 sqft
Price per Sqft $195
Subdivision Olive Branch
MLS Listing ID 2555063
Sold Date 07/16/25
Style Traditional
Bedrooms 3
Full Baths 3
HOA Fees $10/ann
Year Built 2006
Annual Tax Amount $3,710
Lot Size 0.450 Acres
Acres 0.45
Property Sub-Type Single Family Residence
Source hmls
Property Description
Welcome to this stunning home nestled on a spacious corner lot with breathtaking backyard views of mature trees and a serene pond! Thoughtfully maintained with key updates including a brand new roof in 2019, newer exterior paint, and fresh new carpet throughout. From the moment you step inside, soaring ceilings and an open, airy floor plan invite you to explore. The family room showcases a large picture window with a transom top, a cozy corner fireplace with a stylish tiled surround, and a ceiling fan for year-round comfort. The bright, open kitchen impresses with vaulted ceilings, gleaming hardwood floors, a center island, pantry, and beautiful cabinetry. A charming breakfast/dining area also offers hardwood flooring and opens to an expansive deck — the perfect spot to relax and take in the peaceful scenery.
Retreat to the spacious primary suite featuring a trey ceiling with ceiling fan, corner windows, and an en suite bath complete with a luxurious corner tub, tiled floors, a separate shower, oversized double vanity, and a walk-in closet with built-in organizers.
Bedrooms two and three are generously sized, both boasting vaulted ceilings for added character. The lower-level family room offers durable LVP flooring, a full bath, and walk-out access to a covered patio. You'll also love the sub-basement with an egress window — ideal for storage or future finishing possibilities. An oversized garage rounds out this home, offering plenty of room for vehicles, hobbies, and more. Don't miss your chance to own this beautifully maintained property with picturesque views and so much to offer!
Location
State MO
County Cass
Rooms
Other Rooms Family Room
Basement Finished, Sump Pump
Interior
Interior Features Ceiling Fan(s)
Heating Heatpump/Gas
Cooling Electric
Flooring Carpet, Ceramic Floor, Wood
Fireplaces Number 1
Fireplaces Type Family Room, Gas
Fireplace Y
Appliance Stainless Steel Appliance(s)
Laundry Laundry Room, Main Level
Exterior
Parking Features true
Garage Spaces 3.0
Roof Type Composition
Building
Lot Description Corner Lot
Entry Level Front/Back Split
Sewer Public Sewer
Water Public
Structure Type Stucco & Frame
Schools
Elementary Schools Bridle Ridge
Middle Schools Raymore-Peculiar South
High Schools Raymore-Peculiar
School District Raymore-Peculiar
Others
Ownership Private
Acceptable Financing Cash, Conventional, FHA, VA Loan
Listing Terms Cash, Conventional, FHA, VA Loan
Read Less
Want to know what your home might be worth? Contact us for a FREE valuation!

Our team is ready to help you sell your home for the highest possible price ASAP






