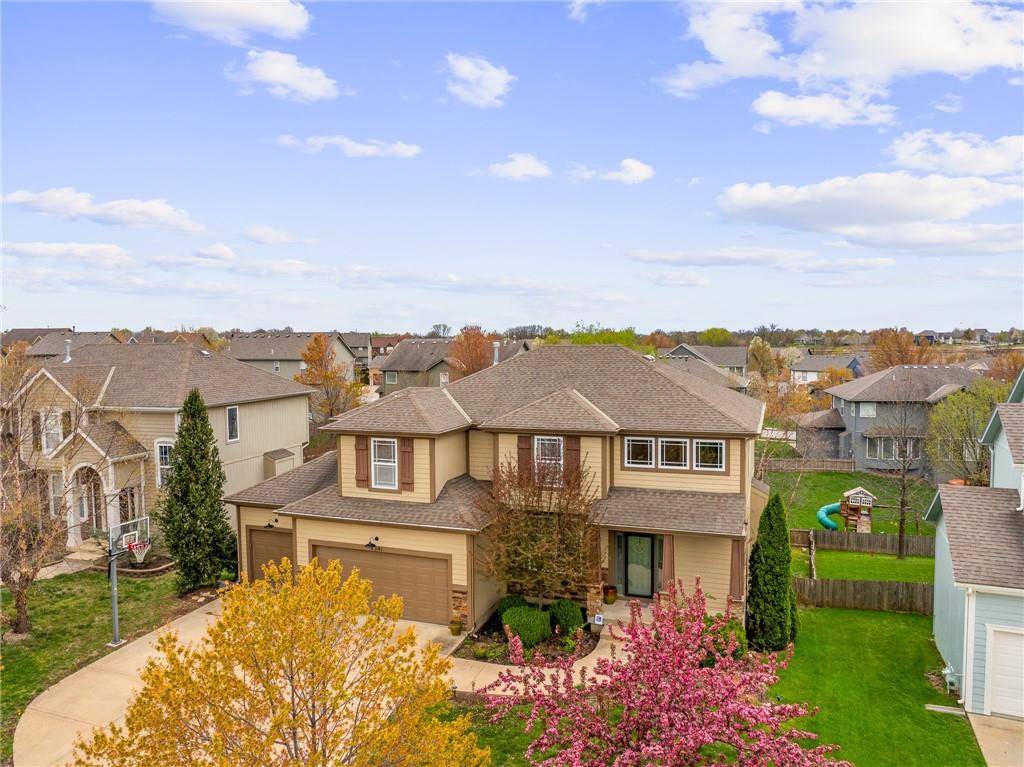$515,000
$515,000
For more information regarding the value of a property, please contact us for a free consultation.
2341 W Fredrickson DR Olathe, KS 66061
4 Beds
4 Baths
3,125 SqFt
Key Details
Sold Price $515,000
Property Type Single Family Home
Sub Type Single Family Residence
Listing Status Sold
Purchase Type For Sale
Square Footage 3,125 sqft
Price per Sqft $164
Subdivision Prairie Farms
MLS Listing ID 2535073
Sold Date 07/03/25
Style Contemporary
Bedrooms 4
Full Baths 3
Half Baths 1
HOA Fees $41/ann
Year Built 2010
Annual Tax Amount $6,800
Lot Size 8,481 Sqft
Acres 0.19469696
Lot Dimensions 68x116x76x120
Property Sub-Type Single Family Residence
Source hmls
Property Description
Refreshed and ready for summer fun! The brand new carpet cushions your every step, while the beautiful wood floors offer easy maintenance. Neutral tones create a warm and inviting ambiance, ready for you to make it your own. Getting ready for the summer gatherings will be a breeze, whether you're preparing for a feast on the spacious island or stocking up in the walk-in pantry, there's room for every ingredient and every memory in the making. Wall of windows in the great room lets the sunshine illuminate the room and for the chilly days or nights the fireplace invites you sit and be cozy. Upstairs, the primary suite is your private retreat. Step into the expansive walk-in closet where your wardrobe dreams come to life, and unwind in the spa-like bath with double vanity, separate soaking tub and walk-in shower - a true escape at the end of the day. Laundry? No more lugging baskets up and down stairs, the bedroom level laundry room makes it effortless. The finished basement is an entertainers paradise, featuring a dry bar perfect for hosting game nights, movie marathons or unwinding after a long day. No stress about keeping cool with the newer HVAC. Great location easy highway access, near parks, trails, restaurants, shopping and Olathe Lake. This home is more than just a place to live..it's where your next chapter begins.
Location
State KS
County Johnson
Rooms
Other Rooms Great Room
Basement Finished, Full, Walk-Out Access
Interior
Interior Features Ceiling Fan(s), Kitchen Island, Pantry, Walk-In Closet(s)
Heating Forced Air, Heat Pump
Cooling Electric
Flooring Carpet, Tile, Wood
Fireplaces Number 1
Fireplaces Type Gas, Great Room
Fireplace Y
Appliance Dishwasher, Disposal, Microwave, Built-In Electric Oven
Laundry Bedroom Level, Laundry Room
Exterior
Parking Features true
Garage Spaces 3.0
Amenities Available Other, Play Area, Pool, Trail(s)
Roof Type Composition
Building
Lot Description City Lot, Level
Entry Level 2 Stories
Sewer Public Sewer
Water Public
Structure Type Lap Siding
Schools
Elementary Schools Clearwater Creek
Middle Schools Oregon Trail
High Schools Olathe West
School District Olathe
Others
HOA Fee Include Other
Ownership Private
Acceptable Financing Cash, Conventional, FHA, VA Loan
Listing Terms Cash, Conventional, FHA, VA Loan
Read Less
Want to know what your home might be worth? Contact us for a FREE valuation!

Our team is ready to help you sell your home for the highest possible price ASAP






