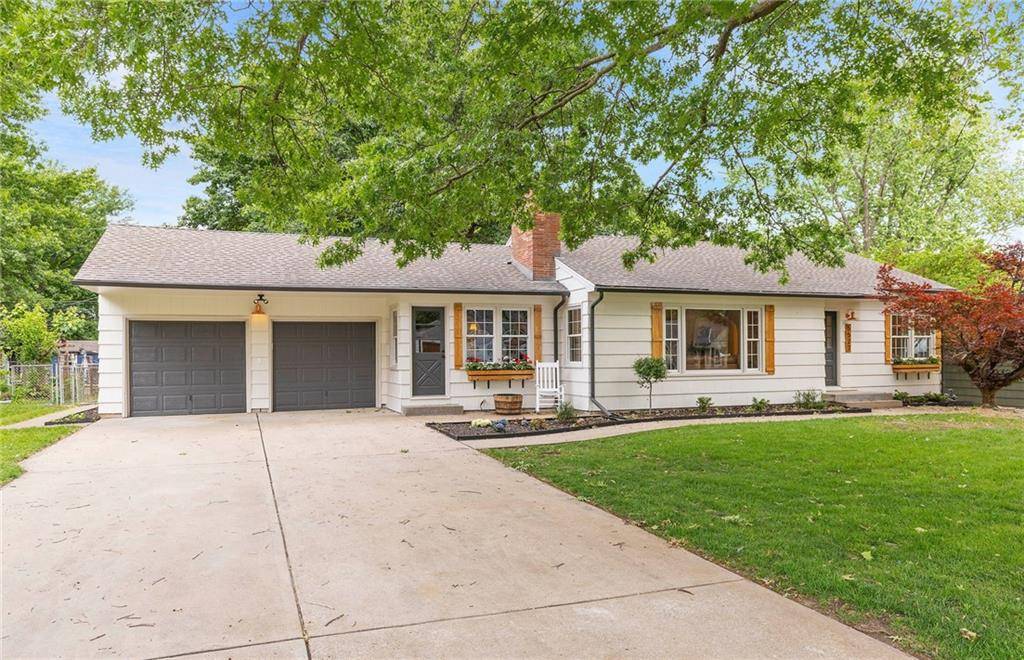$625,000
$625,000
For more information regarding the value of a property, please contact us for a free consultation.
5527 Glenwood ST Mission, KS 66202
5 Beds
3 Baths
3,144 SqFt
Key Details
Sold Price $625,000
Property Type Single Family Home
Sub Type Single Family Residence
Listing Status Sold
Purchase Type For Sale
Square Footage 3,144 sqft
Price per Sqft $198
Subdivision Santa Fe Manor
MLS Listing ID 2551403
Sold Date 07/02/25
Style Traditional
Bedrooms 5
Full Baths 3
Year Built 1951
Annual Tax Amount $5,522
Lot Size 0.306 Acres
Acres 0.3059458
Property Sub-Type Single Family Residence
Source hmls
Property Description
Welcome to 5527 Glenwood Street – a stunningly reimagined ranch in the heart of Mission, KS, where charm meets modern convenience in all the right ways.
This 5-bedroom, 3-bathroom home (3 beds on the main level, plus 2 bonus bedrooms in the basement) has been meticulously maintained by its original owner since it was built — and now, fully renovated, it's ready to be the envy of the neighborhood.
Step inside to find jaw-dropping design from front door to finished basement. The heart of the home is the open-concept kitchen with a statement island that flows seamlessly into the great room, where a whimsical arched fireplace creates a cozy, storybook vibe. The master suite is a retreat of its own, featuring a luxurious bathroom and a walk-in closet that will truly take your breath away — complete with private access to the laundry room for next-level convenience. Prefer a dedicated laundry space just for the primary suite? Simply use the second set of hookups located in the garage.
One of the most peaceful highlights of the home is the covered front porch, enclosed with transparent overhead protection that lets you relax outside — even during a rainstorm. Grab a blanket and a hot drink and take in the ambiance of a summer thunderstorm in total comfort.
Set in a desirable neighborhood in Mission, this home blends timeless aesthetic with thoughtful updates, curb appeal, and a layout that works for real life.
Don't miss your chance to own this truly unique and inspired property
Location
State KS
County Johnson
Rooms
Other Rooms Breakfast Room, Den/Study, Fam Rm Main Level, Family Room, Main Floor BR, Main Floor Master
Basement Basement BR, Finished, Full, Inside Entrance, Sump Pump
Interior
Heating Natural Gas
Cooling Electric
Flooring Carpet, Wood
Fireplaces Number 2
Fireplaces Type Basement, Family Room, Wood Burning
Fireplace Y
Laundry Multiple Locations
Exterior
Parking Features true
Garage Spaces 2.0
Roof Type Composition
Building
Entry Level Ranch
Sewer Public Sewer
Water City/Public - Verify
Structure Type Wood Siding
Schools
Elementary Schools Rushton
Middle Schools Hocker Grove
High Schools Sm North
School District Shawnee Mission
Others
Ownership Other
Acceptable Financing Cash, Conventional, FHA, VA Loan
Listing Terms Cash, Conventional, FHA, VA Loan
Read Less
Want to know what your home might be worth? Contact us for a FREE valuation!

Our team is ready to help you sell your home for the highest possible price ASAP






