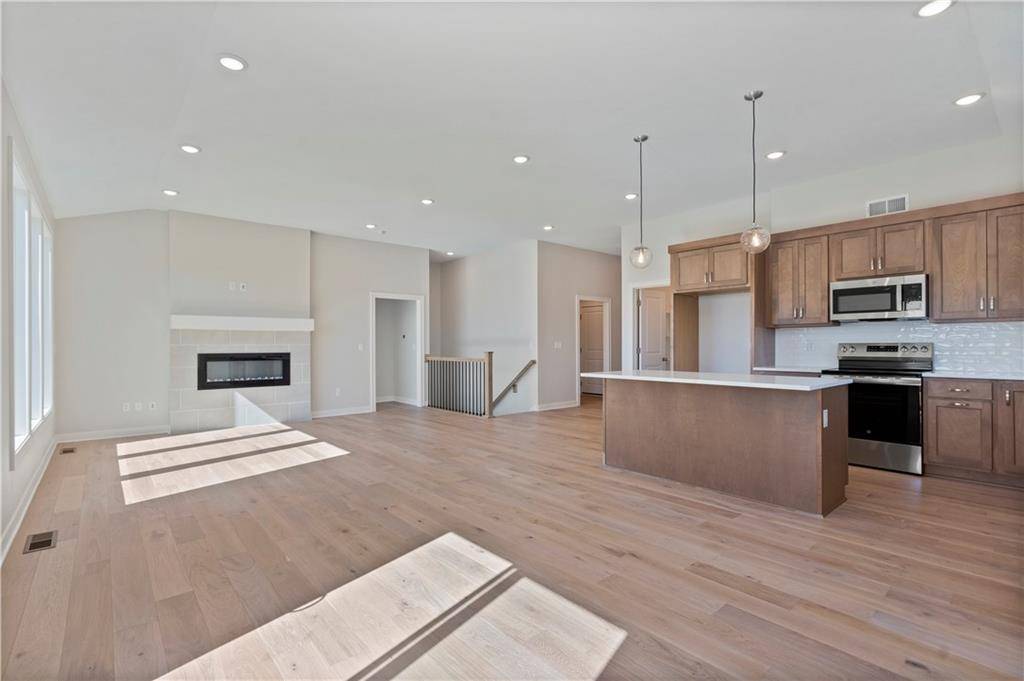$509,995
$509,995
For more information regarding the value of a property, please contact us for a free consultation.
1916 SW Hightown DR Lee's Summit, MO 64082
3 Beds
2 Baths
1,779 SqFt
Key Details
Sold Price $509,995
Property Type Single Family Home
Sub Type Single Family Residence
Listing Status Sold
Purchase Type For Sale
Square Footage 1,779 sqft
Price per Sqft $286
Subdivision Reserve At Stoney Creek
MLS Listing ID 2521103
Sold Date 06/12/25
Style Contemporary
Bedrooms 3
Full Baths 2
HOA Fees $49/ann
Year Built 2024
Lot Size 10,018 Sqft
Acres 0.23
Property Sub-Type Single Family Residence
Source hmls
Property Description
Introducing the “Avalon,” by Avital Homes, where the timeless appeal of main-level living meets modern comfort and convenience. This 3-bedroom, 2-bath ranch floorplan backs towards a rural setting on a walk-out lot. It boasts an expansive open living concept, with a spacious living room, dining area, and kitchen with vaulted ceilings and ample natural light. Retreat to the generous primary bedroom suite, complete with a large closet for all your storage needs and a set of 3 transom windows for generous amount of natural light. Elevate your lifestyle with the option to expand your living space further with an optional lower-level finish, creating the perfect sanctuary to call home. This home features upgraded design choices with the 'Luminous & Light' package with accent tile upgrades. A 12x12 deck and 12x12 patio both back towards a rural setting, the perfect place to relax and unwind. Home is at permitting stage. Photos are of a previously built home. Estimated completion Spring 2025. Stoney Creek HOA fees are only $590 annually and includes trash, recycling, planned social activities, clubhouse, 3 pools, walking trails, playground, volleyball and sidewalks adjacent to Osage Trails Park.
Location
State MO
County Jackson
Rooms
Other Rooms Entry, Main Floor Master, Mud Room
Basement Egress Window(s), Radon Mitigation System, Sump Pump, Walk-Out Access
Interior
Interior Features Kitchen Island, Pantry, Walk-In Closet(s)
Heating Natural Gas
Cooling Electric
Flooring Carpet, Ceramic Floor, Wood
Fireplaces Number 1
Fireplaces Type Electric, Living Room
Fireplace Y
Appliance Dishwasher, Disposal, Microwave, Free-Standing Electric Oven, Gas Range
Laundry Laundry Room, Main Level
Exterior
Parking Features true
Garage Spaces 3.0
Amenities Available Clubhouse, Play Area, Pool, Trail(s)
Roof Type Composition
Building
Lot Description City Lot, Sprinkler-In Ground
Entry Level Ranch
Sewer Public Sewer
Water Public
Structure Type Frame,Lap Siding
Schools
Elementary Schools Summit Pointe
Middle Schools Summit Lakes
High Schools Lee'S Summit West
School District Lee'S Summit
Others
HOA Fee Include All Amenities,Curbside Recycle,Trash
Ownership Private
Acceptable Financing Cash, Conventional, FHA, VA Loan
Listing Terms Cash, Conventional, FHA, VA Loan
Read Less
Want to know what your home might be worth? Contact us for a FREE valuation!

Our team is ready to help you sell your home for the highest possible price ASAP






