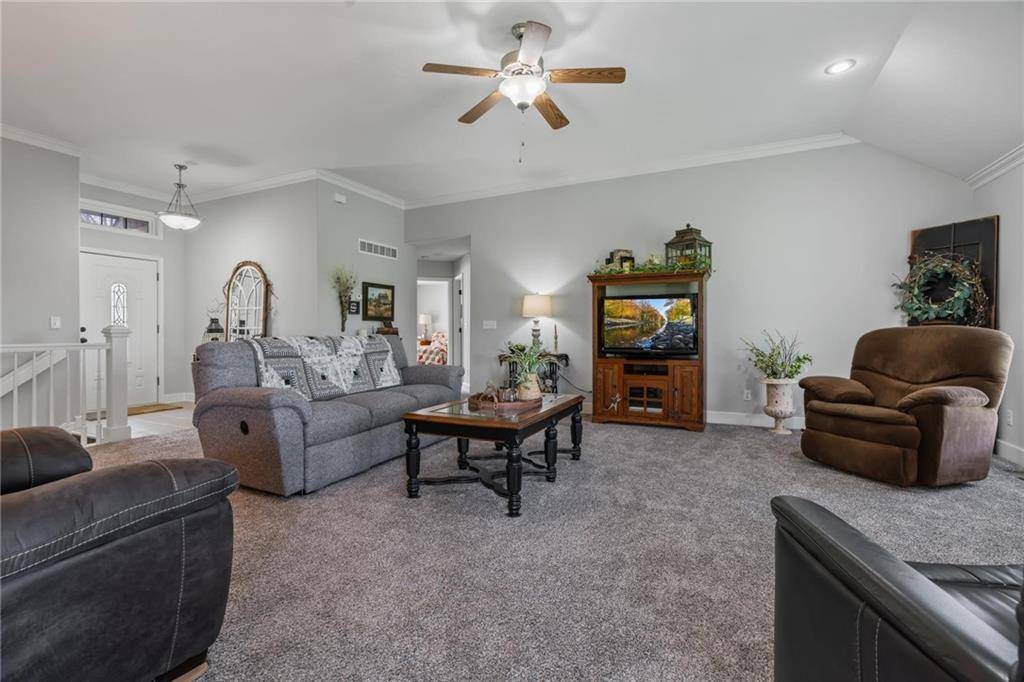$440,000
$440,000
For more information regarding the value of a property, please contact us for a free consultation.
1204 Silhouette DR Kearney, MO 64060
4 Beds
3 Baths
3,404 SqFt
Key Details
Sold Price $440,000
Property Type Single Family Home
Sub Type Single Family Residence
Listing Status Sold
Purchase Type For Sale
Square Footage 3,404 sqft
Price per Sqft $129
Subdivision Shadowbrook
MLS Listing ID 2546027
Sold Date 06/05/25
Style Traditional
Bedrooms 4
Full Baths 3
HOA Fees $20/ann
Year Built 2006
Annual Tax Amount $3,302
Lot Size 10,019 Sqft
Acres 0.2300046
Property Sub-Type Single Family Residence
Source hmls
Property Description
Welcome to your dream home! This charming ranch is situated on a fantastic corner lot within the lovely Shadowbrook subdivision. As you enter through the front door, you'll find a generous living area with a beautiful fireplace that has a new tile surround. The stunning kitchen features a wealth of custom cabinets and a spacious breakfast area, perfect for accommodating your large family dining table. Granite, backsplash, paint, hardware and hardwood all updated in 2023. Step out onto the back patio, where you'll be treated to amazing sunset views.
The expansive primary bedroom includes an ensuite bathroom with a soothing whirlpool tub with new tile, granite and LVP flooring in 2023. There are also two additional bedrooms and a full hall bath with new granite and LVP flooring conveniently located on the main level. Main level laundry off the kitchen.
The finished basement offers a vast living/family room, a fourth bedroom with an impressive walk-in closet, and another full bathroom. The walkout leads to a patio and the third garage, ideal for storing lawn equipment or transforming into a cozy man cave or fun party space.
You'll be just minutes away from the neighborhood pool and local grocery store, with easy access to schools, parks, pickleball courts, walking trails, and I-35. Be sure to check out the extensive list of improvements and updates included in the supplements!
Location
State MO
County Clay
Rooms
Basement Basement BR, Finished, Garage Entrance, Walk-Out Access
Interior
Interior Features Ceiling Fan(s), Custom Cabinets, Painted Cabinets
Heating Natural Gas
Cooling Electric
Flooring Carpet, Luxury Vinyl, Wood
Fireplaces Number 1
Fireplaces Type Living Room
Fireplace Y
Appliance Dishwasher, Disposal, Microwave, Refrigerator, Free-Standing Electric Oven
Laundry Main Level
Exterior
Parking Features true
Garage Spaces 3.0
Amenities Available Pool
Roof Type Composition
Building
Lot Description City Limits, Corner Lot
Entry Level Ranch
Sewer Public Sewer
Water Public
Structure Type Wood Siding
Schools
Elementary Schools Kearney
Middle Schools Kearney
High Schools Kearney
School District Kearney
Others
Ownership Private
Acceptable Financing Cash, Conventional, FHA, VA Loan
Listing Terms Cash, Conventional, FHA, VA Loan
Read Less
Want to know what your home might be worth? Contact us for a FREE valuation!

Our team is ready to help you sell your home for the highest possible price ASAP






