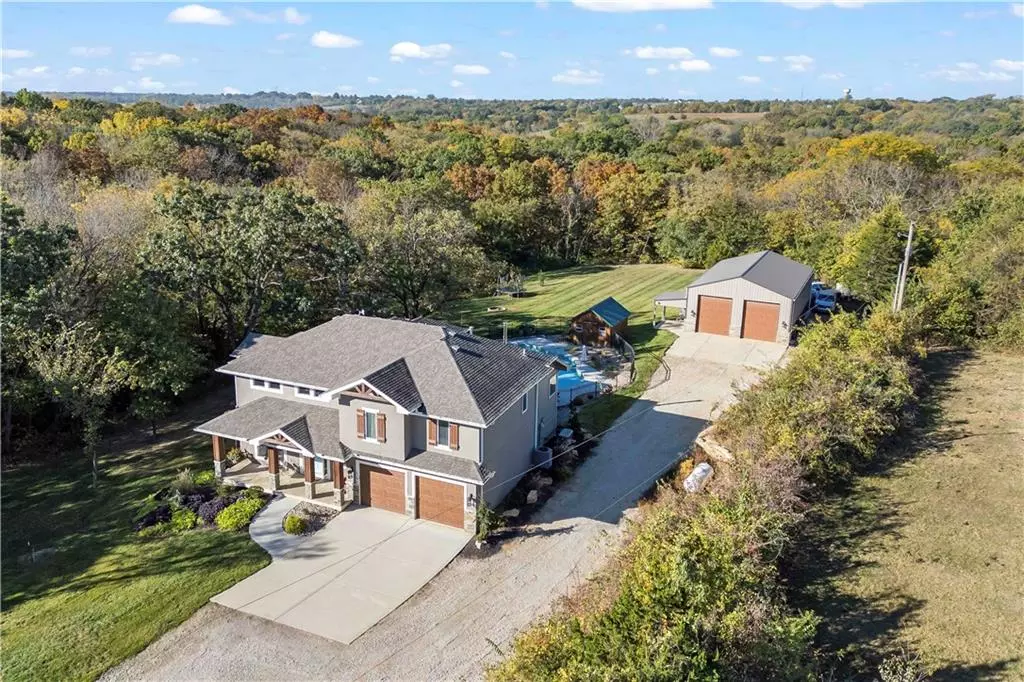$995,000
$995,000
For more information regarding the value of a property, please contact us for a free consultation.
1704 N 142nd ST Basehor, KS 66007
6 Beds
4 Baths
3,235 SqFt
Key Details
Sold Price $995,000
Property Type Single Family Home
Sub Type Single Family Residence
Listing Status Sold
Purchase Type For Sale
Square Footage 3,235 sqft
Price per Sqft $307
Subdivision Basehor
MLS Listing ID 2514691
Sold Date 12/31/24
Style Traditional
Bedrooms 6
Full Baths 3
Half Baths 1
Originating Board hmls
Year Built 2020
Annual Tax Amount $9,440
Lot Size 5.000 Acres
Acres 5.0
Property Description
Custom-built in 2020 by multi-time Parade of Homes winner Chris Pauli, this stunning home is nestled on 5 beautiful acres surrounded by mature trees. A picturesque winding road leads to a charming covered front porch and back porch. Inside, the home features a two-story entry with abundant natural light and two floor-to-ceiling stone fireplaces. The primary suite and kitchen both open to a deck that overlooks an inviting inground pool. Additionally, a 30x50 outbuilding offers space for 4 cars, with two 12-ft garage doors, perfect for boat or RV storage. The kitchen boasts granite countertops and a spacious walk-in pantry, while the four-season sunroom features a floor-to-ceiling stone fireplace, creating a cozy retreat year-round. The main level includes a luxurious primary suite, while upstairs you'll find three additional bedrooms and two bathrooms. The finished lower level offers two more bedrooms, a full bath, and a large living area that walks out to the backyard, seamlessly connecting indoor and outdoor living spaces. Perfect for entertaining or family living, this home offers comfort, style, and privacy. Enjoy the tranquility of country living with the convenience of being close to the city.
Location
State KS
County Leavenworth
Rooms
Other Rooms Fam Rm Gar Level, Great Room, Mud Room, Recreation Room, Sun Room, Workshop
Basement Basement BR, Finished, Full, Inside Entrance, Walk Out
Interior
Interior Features Ceiling Fan(s), Custom Cabinets, Kitchen Island, Painted Cabinets, Pantry, Prt Window Cover, Walk-In Closet(s)
Heating Natural Gas
Cooling Electric
Flooring Luxury Vinyl Plank, Tile, Wood
Fireplaces Number 2
Fireplaces Type Family Room, Great Room
Fireplace Y
Appliance Cooktop, Double Oven, Down Draft, Microwave, Built-In Electric Oven
Laundry Bedroom Level
Exterior
Exterior Feature Firepit
Parking Features true
Garage Spaces 2.0
Pool Inground
Roof Type Composition
Building
Lot Description Acreage, Sprinkler-In Ground, Treed, Wooded
Entry Level Other
Sewer Septic Tank
Water Public
Structure Type Stone Trim,Stucco
Schools
School District Basehor-Linwood
Others
Ownership Private
Acceptable Financing Cash, Conventional
Listing Terms Cash, Conventional
Read Less
Want to know what your home might be worth? Contact us for a FREE valuation!

Our team is ready to help you sell your home for the highest possible price ASAP






