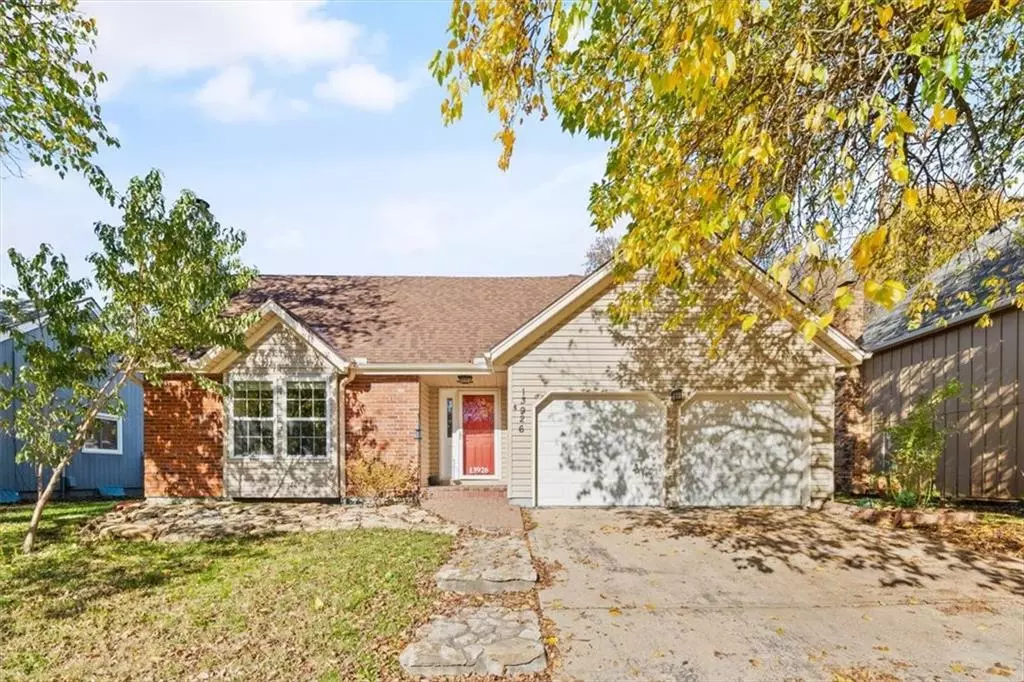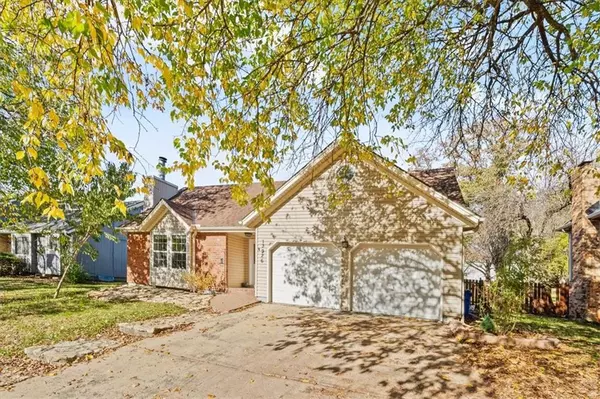$345,000
$345,000
For more information regarding the value of a property, please contact us for a free consultation.
13926 W 89th ST Lenexa, KS 66215
3 Beds
2 Baths
1,677 SqFt
Key Details
Sold Price $345,000
Property Type Single Family Home
Sub Type Single Family Residence
Listing Status Sold
Purchase Type For Sale
Square Footage 1,677 sqft
Price per Sqft $205
Subdivision Millcreek Estate
MLS Listing ID 2515620
Sold Date 01/03/25
Bedrooms 3
Full Baths 2
Originating Board hmls
Year Built 1986
Annual Tax Amount $4,034
Lot Size 0.265 Acres
Acres 0.2651515
Property Description
Welcome to this beautifully updated home in the highly sought-after Millcreek subdivision! Step inside to discover real hardwood floors and freshly painted interiors that exude warmth and elegance. Plush new carpet adds comfort to each bedroom, while stunning marble tile elevates the bathrooms and entryways. The kitchen is a true delight, featuring granite counters, stainless steel appliances, and ample cabinet space.
Soaring vaulted ceilings create an airy feel throughout the main living spaces. Outside, enjoy a large, private patio perfect for entertaining and a spacious fenced backyard with plenty of room to play and relax. The roof is only one year old, providing peace of mind for years to come. This home sits directly across from a scenic pond with a fountain, adding to the peaceful ambiance.
Located just two blocks away from Sar-Ko-Par Trails Park, this home offers easy access to the new pool and scenic trails that lead to Rising Star and Mill Creek Elementary. Additionally, you're just minutes from the shops and dining around Lackman & 87th, with convenient access to major highways. This home truly combines location, luxury, and lifestyle—don't miss out on this central gem!
Location
State KS
County Johnson
Rooms
Other Rooms Fam Rm Main Level
Basement Daylight, Finished
Interior
Interior Features Walk-In Closet(s)
Heating Natural Gas
Cooling Electric
Flooring Carpet, Wood
Fireplaces Number 1
Fireplaces Type Wood Burning
Fireplace Y
Appliance Dishwasher, Disposal, Dryer, Refrigerator, Gas Range, Washer
Exterior
Parking Features true
Garage Spaces 2.0
Roof Type Composition
Building
Entry Level Front/Back Split,Other
Sewer City/Public
Water Public
Structure Type Brick Trim,Vinyl Siding
Schools
Elementary Schools Rising Star
Middle Schools Westridge
High Schools Sm West
School District Shawnee Mission
Others
Ownership Private
Acceptable Financing Cash, Conventional, FHA, VA Loan
Listing Terms Cash, Conventional, FHA, VA Loan
Read Less
Want to know what your home might be worth? Contact us for a FREE valuation!

Our team is ready to help you sell your home for the highest possible price ASAP






