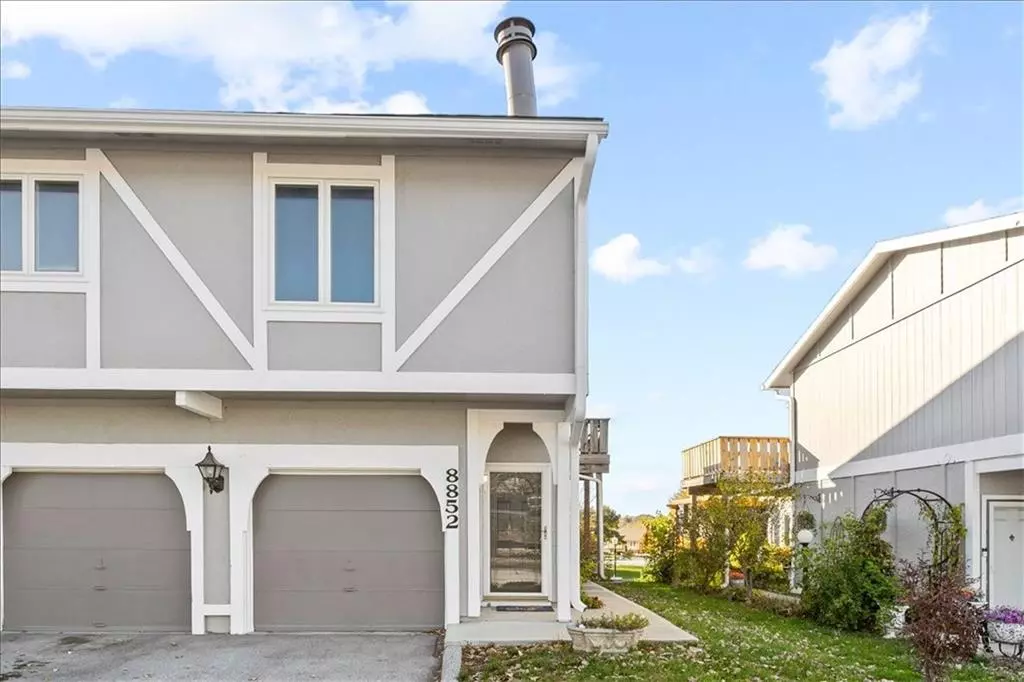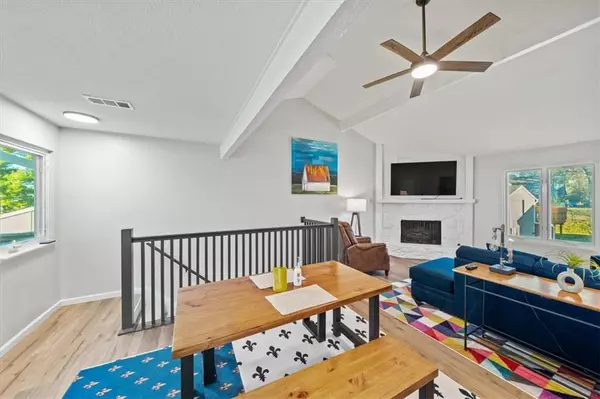$198,500
$198,500
For more information regarding the value of a property, please contact us for a free consultation.
8852 Carriage DR Lenexa, KS 66215
2 Beds
1 Bath
986 SqFt
Key Details
Sold Price $198,500
Property Type Multi-Family
Sub Type Townhouse
Listing Status Sold
Purchase Type For Sale
Square Footage 986 sqft
Price per Sqft $201
Subdivision Millcreek Run
MLS Listing ID 2520431
Sold Date 01/03/25
Style Traditional
Bedrooms 2
Full Baths 1
HOA Fees $185/mo
Originating Board hmls
Year Built 1974
Annual Tax Amount $2,435
Lot Size 436 Sqft
Acres 0.010009183
Property Description
Outstanding renovated townhome in Millcreek Run! Vaulted ceilings in entertaining area, updated lighting, and luxury vinyl plank flooring throughout. Kitchen features beautiful painted cabinets, tile backsplash, quartz countertops, stainless steel appliances, black stainless steel vent hood and floating shelves. Newer vinyl windows and A/C. HOA paid for the new roof and new exterior paint in 2020. Laundry closet is off hallway near bedrooms and washer is new. Single car garage has two extra storage areas. This neighborhood is well located, with easy access to shopping, highways, and restaurants. It's very close to the 50 acre Sar-Ko-Par Trails Park with the Legler Barn Museum, several sport courts, nine hole disc golf course, skate park and fishing lake. Come see this super sharp end unit, offering all the advantages of a "lock and leave" lifestyle and entertain on the deck with a view of the neighborhood pool.
Location
State KS
County Johnson
Rooms
Other Rooms Great Room, Main Floor BR, Main Floor Master
Basement Slab
Interior
Interior Features Custom Cabinets, Painted Cabinets, Vaulted Ceiling, Walk-In Closet(s)
Heating Forced Air
Cooling Electric
Flooring Luxury Vinyl Plank
Fireplaces Number 1
Fireplaces Type Gas Starter, Great Room
Fireplace Y
Appliance Dishwasher, Disposal, Dryer, Refrigerator, Built-In Electric Oven, Stainless Steel Appliance(s), Washer
Laundry Laundry Closet, Main Level
Exterior
Parking Features true
Garage Spaces 1.0
Amenities Available Clubhouse, Play Area, Pool
Roof Type Composition
Building
Lot Description Zero Lot Line
Entry Level Raised Ranch
Sewer City/Public
Water Public
Structure Type Board/Batten
Schools
Elementary Schools Rising Star
Middle Schools Westridge
High Schools Sm West
School District Shawnee Mission
Others
HOA Fee Include Building Maint,Curbside Recycle,Lawn Service,Management,Partial Amenities,Roof Repair,Roof Replace,Snow Removal,Trash
Ownership Private
Acceptable Financing Cash, FHA, VA Loan
Listing Terms Cash, FHA, VA Loan
Read Less
Want to know what your home might be worth? Contact us for a FREE valuation!

Our team is ready to help you sell your home for the highest possible price ASAP






