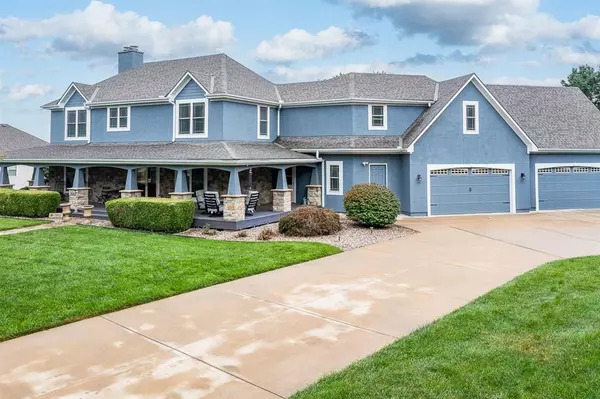$799,950
$799,950
For more information regarding the value of a property, please contact us for a free consultation.
4909 N 131st DR Kansas City, KS 66109
5 Beds
5 Baths
5,410 SqFt
Key Details
Sold Price $799,950
Property Type Single Family Home
Sub Type Single Family Residence
Listing Status Sold
Purchase Type For Sale
Square Footage 5,410 sqft
Price per Sqft $147
Subdivision Freeman Farms South
MLS Listing ID 2503986
Sold Date 12/24/24
Style Traditional
Bedrooms 5
Full Baths 4
Half Baths 1
HOA Fees $25/ann
Originating Board hmls
Year Built 2009
Annual Tax Amount $15,939
Lot Size 1.120 Acres
Acres 1.12
Property Description
SPECTACULAR 5 BEDROOM, 4.5 BATH 1.5 STORY HOME ON OVER AN ACRE! This stunning property boasts a gourmet kitchen with an island, granite counters, and a walk-in pantry, perfect for the culinary enthusiast. Enjoy meals in the formal dining room or relax in the great room, which features a see-through fireplace to the office. The main level master suite offers a walk-in closet, a luxurious bathroom with a jetted tub, and a large walk-in shower with dual shower heads. The upper level includes a second master suite, two additional bedrooms, and potential living space above the garage. The finished basement is an entertainer's dream, complete with a rec room, a beautiful bar island, a 5th bedroom, a media room with see through fireplace, and ample storage. Outdoors, the backyard oasis features an inground pool, hot tub, and a covered wraparound porch, extending your living space into nature.
Location
State KS
County Wyandotte
Rooms
Other Rooms Den/Study, Fam Rm Main Level, Great Room, Main Floor Master, Office
Basement Basement BR, Finished, Full
Interior
Interior Features Ceiling Fan(s), Custom Cabinets, Expandable Attic, Kitchen Island, Pantry, Walk-In Closet(s), Wet Bar, Whirlpool Tub
Heating Heat Pump, Zoned
Cooling Heat Pump, Zoned
Flooring Carpet, Tile, Wood
Fireplaces Number 3
Fireplaces Type Basement, Gas, Gas Starter, Great Room, Living Room, Master Bedroom
Equipment Fireplace Equip
Fireplace Y
Appliance Dishwasher, Disposal, Double Oven, Down Draft, Exhaust Hood, Microwave, Built-In Oven, Water Softener
Laundry Main Level
Exterior
Exterior Feature Hot Tub, Storm Doors
Parking Features true
Garage Spaces 4.0
Fence Metal
Pool Inground
Roof Type Composition
Building
Lot Description Acreage, Cul-De-Sac, Sprinkler-In Ground
Entry Level 1.5 Stories
Sewer City/Public
Water Public
Structure Type Stone Trim,Stucco & Frame
Schools
Elementary Schools Piper
Middle Schools Piper
High Schools Piper
School District Piper
Others
Ownership Private
Acceptable Financing Cash, Conventional, VA Loan
Listing Terms Cash, Conventional, VA Loan
Read Less
Want to know what your home might be worth? Contact us for a FREE valuation!

Our team is ready to help you sell your home for the highest possible price ASAP






