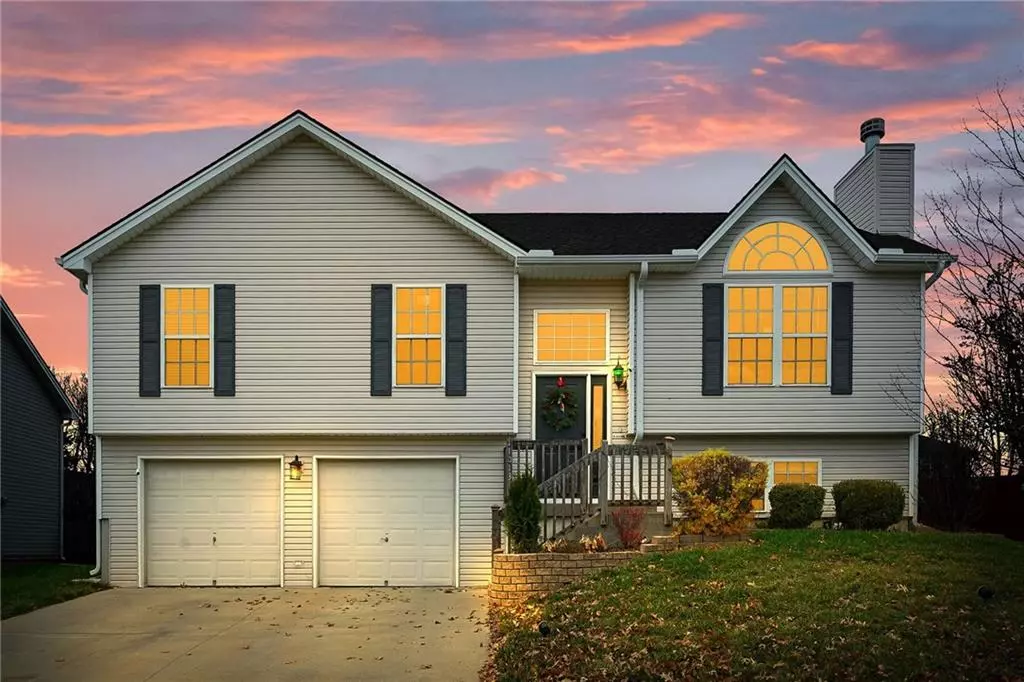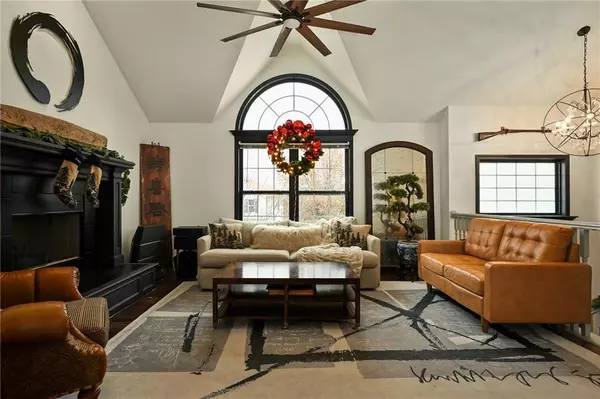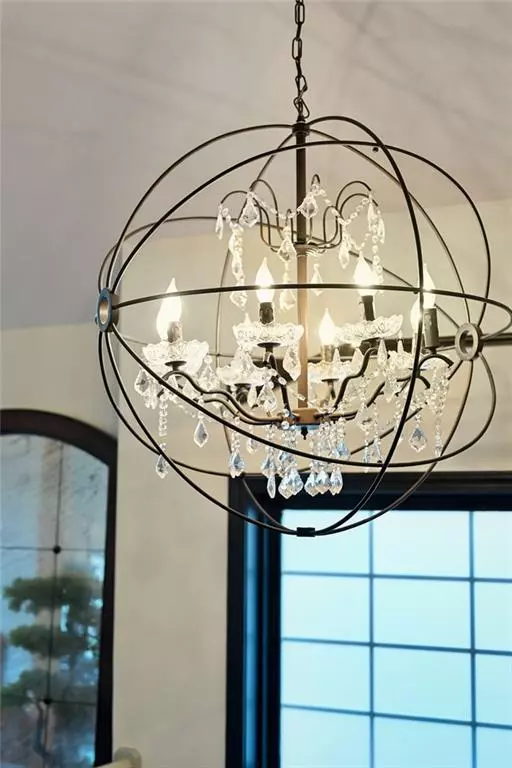$375,000
$375,000
For more information regarding the value of a property, please contact us for a free consultation.
11013 Cleveland AVE Kansas City, KS 66109
3 Beds
3 Baths
1,744 SqFt
Key Details
Sold Price $375,000
Property Type Single Family Home
Sub Type Single Family Residence
Listing Status Sold
Purchase Type For Sale
Square Footage 1,744 sqft
Price per Sqft $215
Subdivision Meadows- The
MLS Listing ID 2491501
Sold Date 07/08/24
Style Traditional
Bedrooms 3
Full Baths 2
Half Baths 1
HOA Fees $20/ann
Originating Board hmls
Year Built 2005
Annual Tax Amount $6,096
Lot Size 8,276 Sqft
Acres 0.19
Lot Dimensions 92.99 x 123.62
Property Description
Move right into this newly renovated Designer home! This beautifully and fully updated home offers high-end charm with luxury finishes and light fixtures. Enter to a functional and naturally light-filled space - large living and dining on the main floor. Home was renovated in 2022. Open kitchen with stain/scratch resistant QUARTZ countertops that mimic marble, new backsplash, offers stainless appliances, Kohler sink, Kraus faucet, and window bump out for your plants overlooking the backyard. Lower level has been designed as a home theater - has a laundry room, and a powder room. Primary bedroom has a walk-in closet and ensuite bathroom with double vanities and a high-end shower with niche. Bedrooms offer room to sleep work or play. Beyond the porch, there is a freshly mulched curved area and fire pit. Right across the street, access to the private neighborhood pond and trails - great for nightly relaxing walks! This one is hard to duplicate. Plan to see it quickly! Owner Agent
Location
State KS
County Wyandotte
Rooms
Other Rooms Fam Rm Gar Level
Basement Daylight, Finished, Full
Interior
Interior Features All Window Cover, Vaulted Ceiling, Walk-In Closet(s)
Heating Forced Air, Heat Pump
Cooling Electric, Heat Pump
Flooring Carpet, Luxury Vinyl Plank, Wood
Fireplaces Number 1
Fireplaces Type Gas Starter, Living Room
Fireplace Y
Appliance Dishwasher, Disposal, Dryer, Exhaust Hood, Microwave, Refrigerator, Built-In Electric Oven, Stainless Steel Appliance(s), Trash Compactor, Washer
Laundry Dryer Hookup-Gas, In Basement
Exterior
Parking Features true
Garage Spaces 2.0
Fence Wood
Amenities Available Other, Trail(s)
Roof Type Composition
Building
Lot Description City Lot
Entry Level Split Entry
Sewer City/Public
Water Public
Structure Type Frame,Vinyl Siding
Schools
Elementary Schools Piper
Middle Schools Piper
High Schools Piper
School District Piper
Others
Ownership Private
Acceptable Financing Cash, Conventional, FHA, VA Loan
Listing Terms Cash, Conventional, FHA, VA Loan
Read Less
Want to know what your home might be worth? Contact us for a FREE valuation!

Our team is ready to help you sell your home for the highest possible price ASAP






