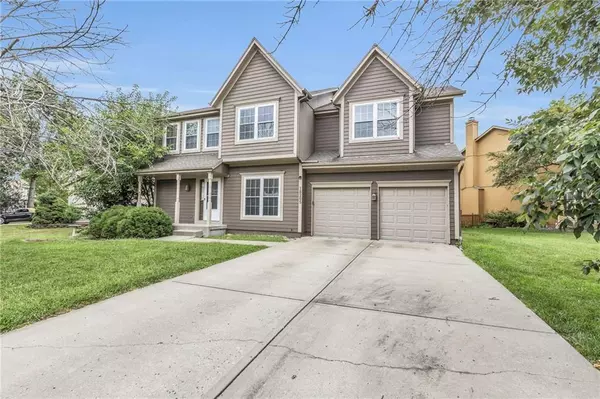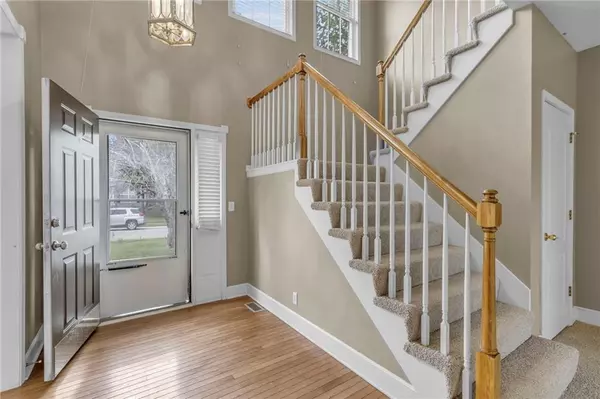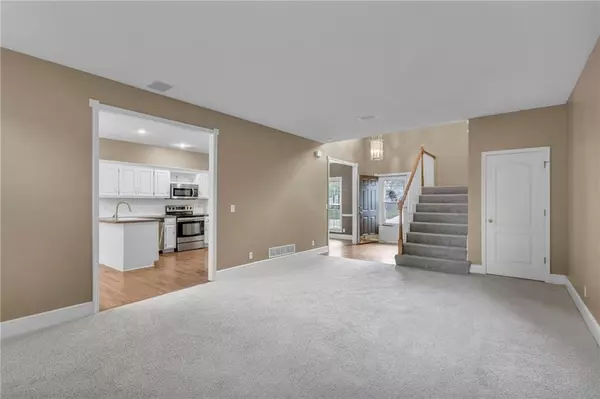$369,900
$369,900
For more information regarding the value of a property, please contact us for a free consultation.
18205 W 159th TER Olathe, KS 66062
4 Beds
3 Baths
3,037 SqFt
Key Details
Sold Price $369,900
Property Type Single Family Home
Sub Type Single Family Residence
Listing Status Sold
Purchase Type For Sale
Square Footage 3,037 sqft
Price per Sqft $121
Subdivision Palisade Park Manor
MLS Listing ID 2510019
Sold Date 12/20/24
Style Traditional
Bedrooms 4
Full Baths 2
Half Baths 1
HOA Fees $25/mo
Originating Board hmls
Year Built 1999
Annual Tax Amount $4,780
Lot Size 8,703 Sqft
Acres 0.19979338
Property Description
Welcome to your future home! Nestled in the quiet cul-de-sac of Palisade Park Manor, this 4-bedroom, 2.5-bathroom beauty offers a spacious and welcoming layout. The main floor features a bright, airy great room with a cozy gas fireplace, a formal dining room, and an eat-in kitchen. You'll love the beautiful wood floors, thermal windows, and modern finishes throughout.
The kitchen is perfect for home chefs with ample counter space, a pantry, and stainless steel appliances. Step outside to enjoy the back patio, where you can unwind in your private backyard. This home offers plenty of outdoor space while being conveniently located near all your daily needs.
The finished basement adds more flexibility with a wet bar and room to entertain. With central heating and cooling, a 2-car attached garage, and access to community amenities like a swimming pool, this home checks all the boxes for comfort and convenience.
Schedule a showing today and make this your new home sweet home.
Location
State KS
County Johnson
Rooms
Basement Concrete, Finished, Full, Sump Pump
Interior
Interior Features Ceiling Fan(s), Pantry, Walk-In Closet(s), Wet Bar
Heating Natural Gas
Cooling Electric
Flooring Carpet, Wood
Fireplaces Number 1
Fireplaces Type Gas, Great Room
Fireplace Y
Appliance Dishwasher, Disposal, Microwave, Built-In Electric Oven, Free-Standing Electric Oven
Laundry Off The Kitchen
Exterior
Exterior Feature Storm Doors
Parking Features true
Garage Spaces 2.0
Amenities Available Pool
Roof Type Composition
Building
Lot Description City Lot, Cul-De-Sac
Entry Level 2 Stories
Sewer City/Public
Water Public
Structure Type Frame,Wood Siding
Schools
Elementary Schools Sunnyside
Middle Schools Chisholm Trail
High Schools Olathe South
School District Olathe
Others
Ownership Investor
Acceptable Financing Cash, Conventional, FHA, VA Loan
Listing Terms Cash, Conventional, FHA, VA Loan
Read Less
Want to know what your home might be worth? Contact us for a FREE valuation!

Our team is ready to help you sell your home for the highest possible price ASAP






