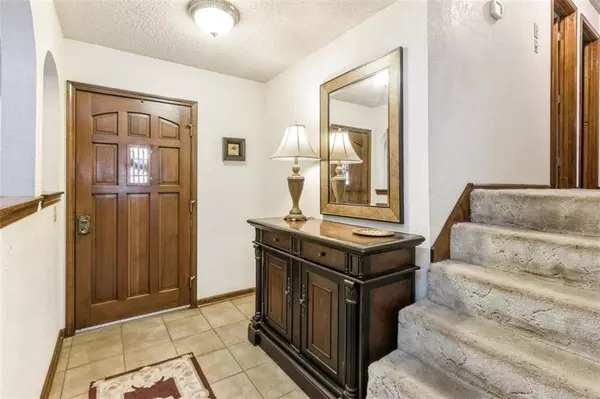$270,000
$270,000
For more information regarding the value of a property, please contact us for a free consultation.
5425 Crest DR Kansas City, KS 66106
3 Beds
3 Baths
1,580 SqFt
Key Details
Sold Price $270,000
Property Type Single Family Home
Sub Type Single Family Residence
Listing Status Sold
Purchase Type For Sale
Square Footage 1,580 sqft
Price per Sqft $170
Subdivision King James Ct
MLS Listing ID 2519899
Sold Date 12/19/24
Style Traditional
Bedrooms 3
Full Baths 2
Half Baths 1
Originating Board hmls
Year Built 1977
Annual Tax Amount $4,655
Lot Size 8,102 Sqft
Acres 0.18599632
Property Description
If you're looking for a well-maintained home ready for your own personal touch, this is the ONE! BRAND NEW ROOF installed 11/21/24, two-year old furnace and air conditioner, 5-year-old water heater, updated windows and a fantastic foundation! Step inside to a comfortable main floor living area, seamlessly flowing from the living room to the updated kitchen and eat-in dining area. The lower level living space is conveniently located on the same level as the backyard built for easy indoor/outdoor entertaining and living. The large backyard is ideal for outdoor gatherings, gardening, or simply enjoying a quiet moment in nature. **ALL NEW exterior doors are bought and paid for, waiting to be installed.** Conveniently located with quick access to I-35 & 635. Less than 3 miles from IKEA, Splash Cove and Shawnee's bustling downtown, Cinemark Theater, shopping, and restaurants. Walking distance to Elementary school and Turner walking park.
Location
State KS
County Wyandotte
Rooms
Other Rooms Subbasement
Basement Finished, Partial, Walk Out
Interior
Interior Features Kitchen Island, Stained Cabinets
Heating Natural Gas
Cooling Electric
Flooring Carpet, Tile
Fireplaces Number 1
Fireplaces Type Family Room
Fireplace Y
Appliance Cooktop, Dishwasher, Disposal, Freezer, Microwave, Refrigerator
Laundry Lower Level
Exterior
Parking Features true
Garage Spaces 2.0
Fence Metal
Roof Type Composition
Building
Lot Description City Limits
Entry Level Side/Side Split
Sewer City/Public
Water Public
Structure Type Brick Trim,Shingle/Shake,Wood Siding
Schools
Elementary Schools Oak Grove
Middle Schools Turner
High Schools Turner
School District Kansas City Ks
Others
Ownership Private
Acceptable Financing Cash, Conventional, FHA, VA Loan
Listing Terms Cash, Conventional, FHA, VA Loan
Read Less
Want to know what your home might be worth? Contact us for a FREE valuation!

Our team is ready to help you sell your home for the highest possible price ASAP






