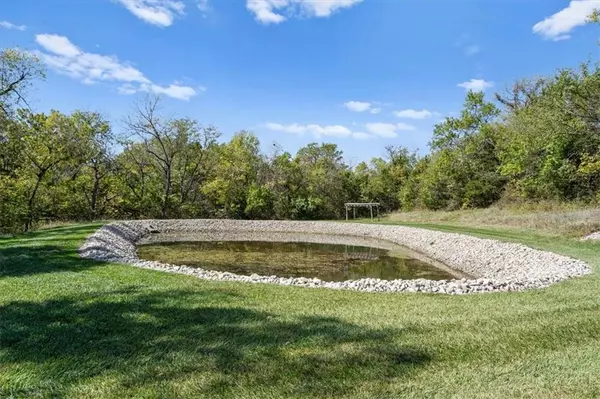$1,100,000
$1,100,000
For more information regarding the value of a property, please contact us for a free consultation.
29274 W 226th CT Spring Hill, KS 66083
4 Beds
4 Baths
4,505 SqFt
Key Details
Sold Price $1,100,000
Property Type Single Family Home
Sub Type Single Family Residence
Listing Status Sold
Purchase Type For Sale
Square Footage 4,505 sqft
Price per Sqft $244
Subdivision Forest Creek
MLS Listing ID 2514130
Sold Date 12/26/24
Style Traditional
Bedrooms 4
Full Baths 3
Half Baths 1
HOA Fees $25/ann
Originating Board hmls
Year Built 2020
Annual Tax Amount $11,000
Lot Size 3.830 Acres
Acres 3.83
Property Description
UNIQUE OPPORTUNITY! This custom-designed RANCH home, built in 2020, boasts over 4,505 +/- sq ft of exquisite finished living space. It features a 1485 sqft three+car side entry garage. The stunning interior showcases an open living area with a floor-to-ceiling stone wood-burning fireplace, abundant windows, and soaring ceilings that highlight the beautiful grounds. The chef's kitchen is a dream, equipped with two ovens, a six-burner designer gas stove, built in ice maker. Its large island, elegant stained cabinetry, and walk-in pantry create a seamless flow into the spacious dining area. Enjoy the built-in wine and coffee bar for added convenience. The first floor includes a lovely office with custom cabinetry and desk, a primary bedroom/bath suite and a 2nd bedroom suite with private bathroom. The finished walkout basement offers a large family room, 3rd and 4th bedrooms and the 4th can be a dance/exercise room. It also offers ample storage and a designated future pool room with a bathroom. Step outside to an inviting inground saltwater pool and spa, alongside a serene pond, all situated on nearly four acres of private land adorned with trees and open green spaces. It's a quick six-minute drive to I-35 and 169 Highways, and close to Hillsdale Lake. Embrace the tranquility of your own small acreage with no gravel roads, featuring a paved road and a long concrete driveway. There's plenty of space to build your dream outbuilding. The Gardner-Edgerton Schools district adds to the appeal, making this property perfect for families seeking a blend of luxury and practicality.
The spacious layout is ideal for gatherings, and the peaceful surroundings offer a delightful retreat. Modern amenities ensure both leisure and functionality. Whether you're looking to entertain, relax, or simply enjoy the beauty of nature, this ranch home presents a unique opportunity to create cherished memories.
Location
State KS
County Miami
Rooms
Other Rooms Den/Study, Exercise Room, Family Room, Main Floor Master, Office
Basement Finished, Full, Sump Pump, Walk Out
Interior
Interior Features Ceiling Fan(s), Central Vacuum, Custom Cabinets, Exercise Room, Kitchen Island, Vaulted Ceiling, Walk-In Closet(s)
Heating Electric
Cooling Electric
Fireplaces Number 1
Fireplaces Type Great Room, Wood Burning
Fireplace Y
Appliance Dishwasher, Disposal, Double Oven, Exhaust Hood, Humidifier, Microwave, Gas Range, Stainless Steel Appliance(s), Under Cabinet Appliance(s)
Laundry Laundry Room, Main Level
Exterior
Exterior Feature Hot Tub
Parking Features true
Garage Spaces 3.0
Fence Metal
Pool Inground
Amenities Available Trail(s)
Roof Type Composition
Building
Lot Description Acreage, Estate Lot, Pond(s), Treed
Entry Level Ranch,Reverse 1.5 Story
Sewer Septic Tank
Water Rural
Structure Type Stone Veneer,Stucco & Frame,Wood Siding
Schools
Elementary Schools Nike
Middle Schools Trailridge
High Schools Gardner Edgerton
School District Gardner Edgerton
Others
Ownership Private
Acceptable Financing Cash, Conventional, VA Loan
Listing Terms Cash, Conventional, VA Loan
Read Less
Want to know what your home might be worth? Contact us for a FREE valuation!

Our team is ready to help you sell your home for the highest possible price ASAP






