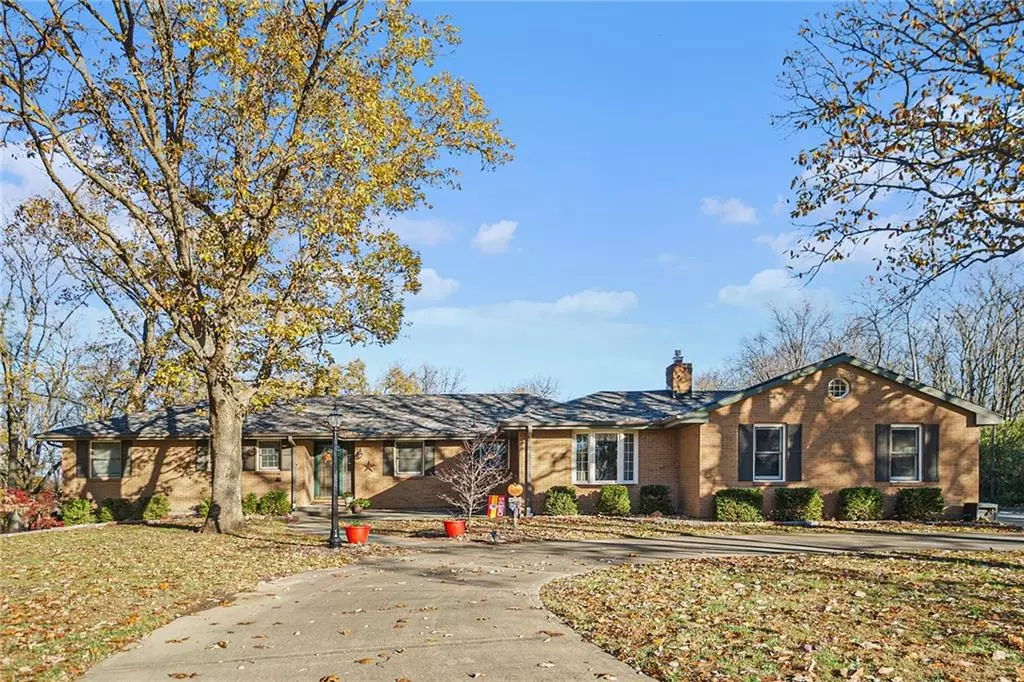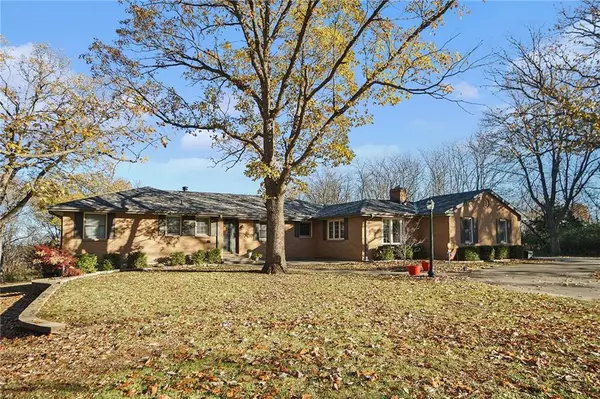$549,900
$549,900
For more information regarding the value of a property, please contact us for a free consultation.
2042 Lecompton RD Leavenworth, KS 66048
5 Beds
3 Baths
3,870 SqFt
Key Details
Sold Price $549,900
Property Type Single Family Home
Sub Type Single Family Residence
Listing Status Sold
Purchase Type For Sale
Square Footage 3,870 sqft
Price per Sqft $142
MLS Listing ID 2519479
Sold Date 12/23/24
Style Traditional
Bedrooms 5
Full Baths 3
Originating Board hmls
Year Built 1967
Annual Tax Amount $7,028
Lot Size 2.000 Acres
Acres 2.0
Property Description
Well loved & maintained all brick ranch on 2 acres with large outbuilding. Walk out finished basement and side w/o stamped patio. 2 car garage side entry, 1 car underneath, large screened in porch,pine wood floors on main, completely remodeled kitchen with all newer appliances and double wall oven, coffee bar with wine cooler, library/study has fireplace insert w/thermostat blower, new ,marble, master bath soaker tub/ glass shower,quartz counters, new roof, Main level laundry room w/sink & cabinetry custom cabinetry master closet, bath, and kitchen. Outbuilding is 42x24 with 11ft ceilings a garage below and a half garage on side, work sink and toilet, gas heat and ac window unit, instant electric water heater, concrete basement, newer roof and gutters. This beautiful home and property is a rare find in a great, city location! Professional photos coming Thursday.
Location
State KS
County Leavenworth
Rooms
Other Rooms Den/Study, Enclosed Porch, Formal Living Room, Library, Main Floor BR, Main Floor Master
Basement Basement BR, Concrete, Walk Out
Interior
Interior Features Ceiling Fan(s), Custom Cabinets, Painted Cabinets, Pantry, Walk-In Closet(s)
Heating Forced Air
Cooling Electric
Flooring Wood
Fireplaces Number 1
Fireplaces Type Gas, Heat Circulator, Insert, Library
Fireplace Y
Appliance Cooktop, Dishwasher, Disposal, Double Oven, Microwave
Laundry Laundry Room, Main Level
Exterior
Parking Features true
Garage Spaces 5.0
Roof Type Composition
Building
Lot Description Acreage, Treed
Entry Level Ranch,Reverse 1.5 Story
Sewer Septic Tank
Water Public
Structure Type Brick
Schools
School District Leavenworth
Others
Ownership Private
Acceptable Financing Cash, Conventional, FHA, VA Loan
Listing Terms Cash, Conventional, FHA, VA Loan
Read Less
Want to know what your home might be worth? Contact us for a FREE valuation!

Our team is ready to help you sell your home for the highest possible price ASAP






