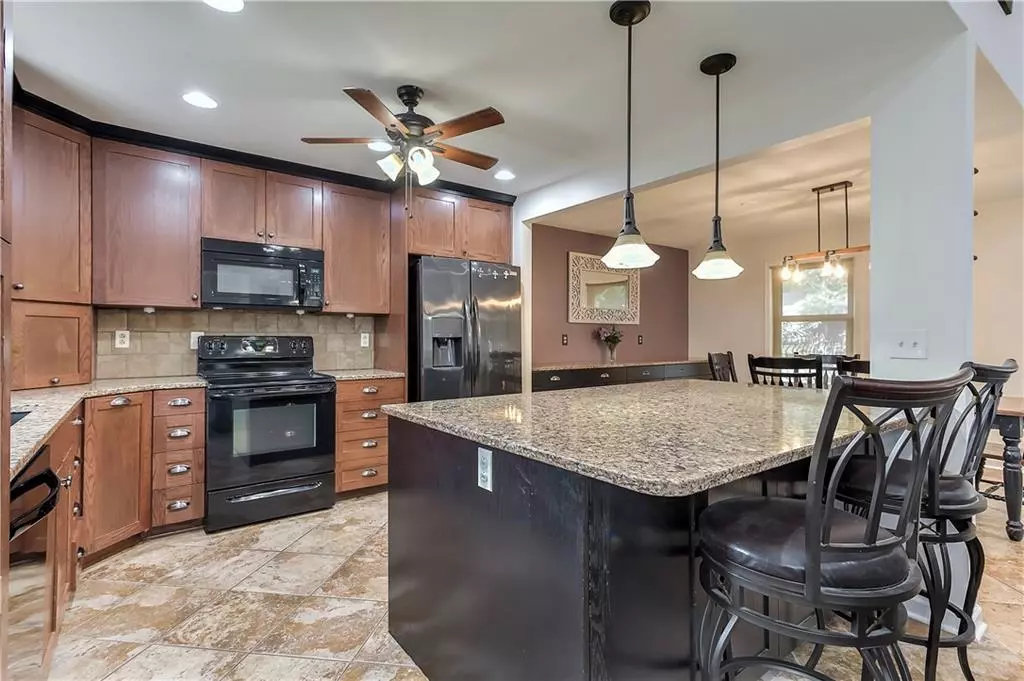$320,000
$320,000
For more information regarding the value of a property, please contact us for a free consultation.
401 NW MEADOWVIEW DR Blue Springs, MO 64014
3 Beds
3 Baths
2,924 SqFt
Key Details
Sold Price $320,000
Property Type Single Family Home
Sub Type Single Family Residence
Listing Status Sold
Purchase Type For Sale
Square Footage 2,924 sqft
Price per Sqft $109
Subdivision Country Club North
MLS Listing ID 2504710
Sold Date 12/20/24
Style Contemporary,Traditional
Bedrooms 3
Full Baths 2
Half Baths 1
Originating Board hmls
Year Built 1974
Annual Tax Amount $4,196
Lot Size 0.300 Acres
Acres 0.3
Property Description
NEW PRICE!!! Don't be shy, make an offer today and be all settled in for the holidays. Welcome home to this beautifully maintained raised ranch located in Blue Springs! A spacious open concept floor plan flows effortlessly between living room, dinning and the kitchen creating a PERFECT space for large family's or entertaining guests. Updated kitchen has stunning granite countertops, updated light fixtures, as well as soft close cabinets and drawers. ALL APPLIANCES STAY! The built-in in the dining room offers a wonderful space to spread out those holiday meals or a perfect space to host Chief games party along with a mini fridge to support a wet bar or extra beverages during gatherings. NEW ROOF was just instilled with transferable warranty, NEW gutters installed and an updated electrical panel recently installed. The drive way takes you through an electronic gate and around back to the garage keeping your vehicles, fur babies or little humans safely tucked in the spacious backyard, the home sits on OVER a quarter of an acre!. You'll love evenings spent on the large back deck enjoying the weather with a peaceful backdrop. Basement boast a half bath and an additional 1400 sqft of livable space that's partially finished just waiting for your final touches to make it yours!
Location
State MO
County Jackson
Rooms
Basement Concrete, Full, Inside Entrance, Partial
Interior
Interior Features Ceiling Fan(s), Custom Cabinets, Kitchen Island
Heating Forced Air, Natural Gas
Cooling Electric
Flooring Luxury Vinyl Plank, Tile
Fireplaces Number 2
Fireplaces Type Basement, Great Room, Masonry, Wood Burning
Fireplace Y
Appliance Dishwasher, Disposal, Dryer, Microwave, Refrigerator, Free-Standing Electric Oven, Washer
Laundry In Basement, Main Level
Exterior
Parking Features true
Garage Spaces 2.0
Fence Wood
Roof Type Composition
Building
Lot Description City Lot
Entry Level Raised Ranch
Sewer City/Public
Water Public
Structure Type Board/Batten,Brick Veneer
Schools
Elementary Schools Lucy Franklin
Middle Schools Brittany Hill
High Schools Blue Springs
School District Blue Springs
Others
Ownership Private
Acceptable Financing Cash, Conventional, FHA, VA Loan
Listing Terms Cash, Conventional, FHA, VA Loan
Special Listing Condition As Is
Read Less
Want to know what your home might be worth? Contact us for a FREE valuation!

Our team is ready to help you sell your home for the highest possible price ASAP







