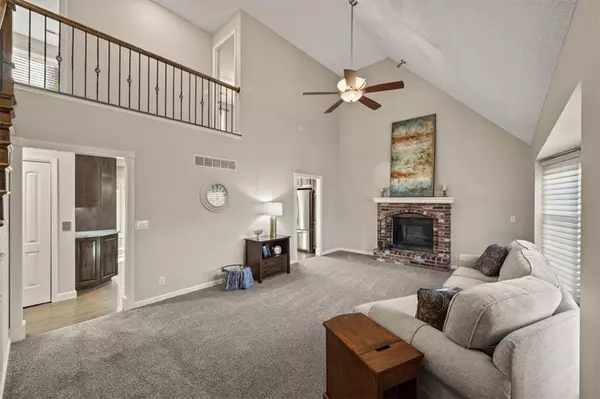$365,000
$365,000
For more information regarding the value of a property, please contact us for a free consultation.
300 NE Golden Gate CT Blue Springs, MO 64014
3 Beds
4 Baths
2,720 SqFt
Key Details
Sold Price $365,000
Property Type Single Family Home
Sub Type Single Family Residence
Listing Status Sold
Purchase Type For Sale
Square Footage 2,720 sqft
Price per Sqft $134
Subdivision Stonebridge
MLS Listing ID 2514153
Sold Date 12/20/24
Style Traditional
Bedrooms 3
Full Baths 3
Half Baths 1
HOA Fees $12/ann
Originating Board hmls
Year Built 1992
Annual Tax Amount $4,147
Lot Size 10,018 Sqft
Acres 0.23
Property Description
Beautifully updated turn-key home in highly desired Blue Springs School District. Vaulted great room featuring brick gas log fireplace which could be converted back to wood burning. Custom kitchen with gas cooktop, double ovens, built-in microwave, pantry with pull-out shelves, large island w/breakfast dining and coffee bar with beverage fridge. All kitchen appliances stay. Formal dining room with vaulted ceiling and 3 walls of windows for tons of natural light. Primary suite features a walk-in closet with access to secluded storage area and a spacious bathroom retreat with large walk-in shower w/ double shower heads, whirlpool tub and double vanity. Bedroom level laundry just off the primary bedroom. Basement is finished with large rec room featuring an 86” wall mounted TV that seller will leave with acceptable offer. Additional non-conforming room in basement currently used as a workout room. Oversized 2-car garage that is 30' deep plus additional 16'x12' storage shed. Large 16x12 patio and fenced yard to enjoy time outside. Home located across from neighborhood pond offering a beautiful view and great walking path. New HVAC in 2023 and new carpet and fresh paint throughout most of the home. *Seller is a licensed real estate agent in Missouri*
Location
State MO
County Jackson
Rooms
Other Rooms Exercise Room
Basement Finished, Full
Interior
Interior Features Ceiling Fan(s), Custom Cabinets, Kitchen Island, Prt Window Cover, Skylight(s), Vaulted Ceiling, Walk-In Closet(s), Whirlpool Tub
Heating Natural Gas
Cooling Electric
Flooring Carpet, Tile, Wood
Fireplaces Number 1
Fireplaces Type Gas, Great Room
Fireplace Y
Appliance Cooktop, Dishwasher, Disposal, Double Oven, Exhaust Hood, Microwave, Refrigerator, Stainless Steel Appliance(s)
Laundry Bedroom Level, In Hall
Exterior
Parking Features true
Garage Spaces 2.0
Fence Privacy, Wood
Roof Type Composition
Building
Lot Description Corner Lot, Cul-De-Sac
Entry Level 2 Stories
Sewer City/Public
Water Public
Structure Type Brick Trim,Wood Siding
Schools
Elementary Schools Lucy Franklin
Middle Schools Brittany Hill
High Schools Blue Springs
School District Blue Springs
Others
HOA Fee Include No Amenities
Ownership Private
Acceptable Financing Cash, Conventional, FHA, VA Loan
Listing Terms Cash, Conventional, FHA, VA Loan
Read Less
Want to know what your home might be worth? Contact us for a FREE valuation!

Our team is ready to help you sell your home for the highest possible price ASAP







