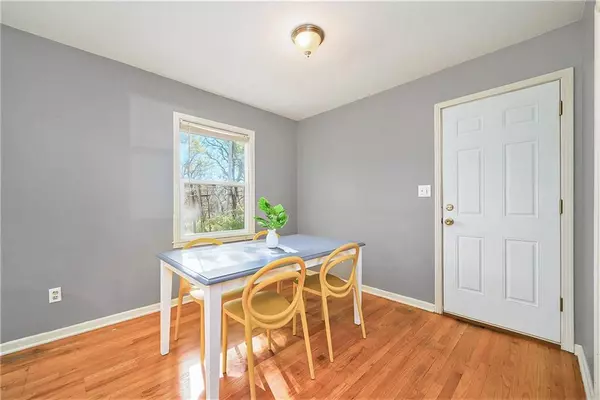$234,900
$234,900
For more information regarding the value of a property, please contact us for a free consultation.
3107 E 107TH TER Kansas City, MO 64137
4 Beds
3 Baths
1,941 SqFt
Key Details
Sold Price $234,900
Property Type Single Family Home
Sub Type Single Family Residence
Listing Status Sold
Purchase Type For Sale
Square Footage 1,941 sqft
Price per Sqft $121
Subdivision St. Catherine'S Gardens
MLS Listing ID 2520003
Sold Date 12/20/24
Style Traditional
Bedrooms 4
Full Baths 2
Half Baths 1
Originating Board hmls
Year Built 1960
Annual Tax Amount $1,880
Lot Size 8,383 Sqft
Acres 0.1924472
Property Description
Amazing ranch with WALKOUT basement in St Catherine's Garden! Newer roof and vinyl windows!!
With 1,941 sqft of space, 2 car garage, this home is move-in ready and packed with potential. So much VALUE!!
The main level features beautiful hardwood floors, bright and inviting living spaces, 3 beds, 1.5 bath and its own laundry! Master bedroom offers double closets. Kitchen has updated countertops and backsplash. Newer stainless steel stove!
Downstairs, the finished walkout basement feels like its own home. It has a bedroom, bathroom, full newer kitchen with gorgeous backsplash, and even its own laundry—perfect for generating rental income or multigenerational living.
Outside, the fenced backyard is a true oasis, backing up to green space with tall, mature trees that provide privacy and shade. Whether you love entertaining, gardening, or just enjoying the outdoors, this space is ready for you.
With its dual laundry areas, spacious layout, and flexible living options, this home is ideal for separate living arrangements or rental situations. All appliances stay!!
Minutes away from local shopping centers, dining spots, and major highways.
Location
State MO
County Jackson
Rooms
Other Rooms Main Floor BR
Basement Concrete, Finished, Full, Garage Entrance, Walk Out
Interior
Heating Natural Gas, Forced Air
Cooling Electric
Flooring Wood
Fireplace N
Appliance Dishwasher, Refrigerator, Built-In Electric Oven
Laundry Main Level, Multiple Locations
Exterior
Parking Features true
Garage Spaces 2.0
Fence Metal
Roof Type Composition
Building
Lot Description City Lot, Treed
Entry Level Ranch
Sewer City/Public
Water Public
Structure Type Brick & Frame,Vinyl Siding
Schools
School District Hickman Mills
Others
Ownership Private
Acceptable Financing Cash, Conventional, FHA, VA Loan
Listing Terms Cash, Conventional, FHA, VA Loan
Read Less
Want to know what your home might be worth? Contact us for a FREE valuation!

Our team is ready to help you sell your home for the highest possible price ASAP







