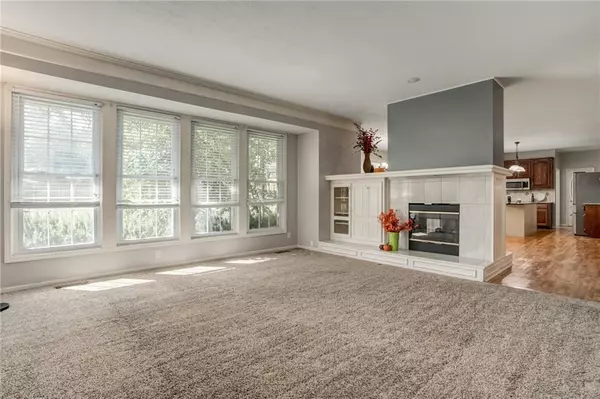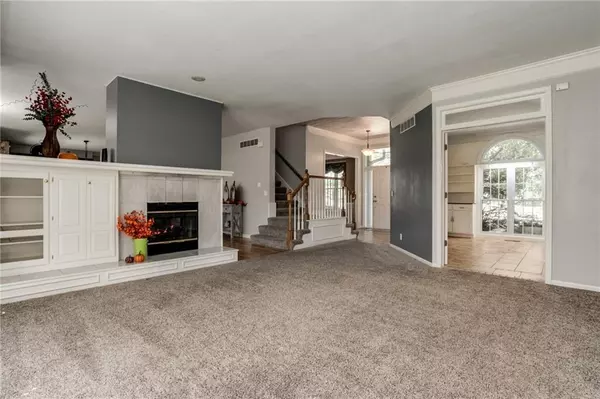$559,500
$559,500
For more information regarding the value of a property, please contact us for a free consultation.
13903 W 58th PL Shawnee, KS 66216
4 Beds
5 Baths
4,070 SqFt
Key Details
Sold Price $559,500
Property Type Single Family Home
Sub Type Single Family Residence
Listing Status Sold
Purchase Type For Sale
Square Footage 4,070 sqft
Price per Sqft $137
Subdivision Lakeview Est
MLS Listing ID 2510758
Sold Date 12/20/24
Style Traditional
Bedrooms 4
Full Baths 4
Half Baths 1
HOA Fees $56/ann
Originating Board hmls
Year Built 1994
Annual Tax Amount $5,462
Lot Size 0.653 Acres
Acres 0.6532599
Property Description
5th (NON-CONFORMING) BEDROOM and full bath with walk-in shower in lower level. Stunning Lakeview Estates .64 acre, corner lot. 3 car garage, newer fence and deck off the primary suite, covered patio w/ fire pit, and recently painted exterior. Double sided fireplace between the living room & hearth area, formal dining room, office, and half bath. The gourmet kitchen is complete with granite counter tops, a kitchen island, stainless steel appliances, a pantry and built in shelves for added storage.
Upper level showcases 4 large bedrooms with walk-in closets. The Primary Suite adorns plenty of natural light, vaulted ceiling, and walk out to top deck. Primary bathroom with double vanity, walk in shower, a soaker tub, and a 12'X10.5" walk in closet. Vaulted ceiling in 2nd ensuite bedroom w/ full bath. Bedroom 3&4 share jack n jill bathroom.
Lower level is fully finished featuring a mini kitchen/wet bar, a spacious recreational room, the additional non conforming bedroom, 4th full bath, and plenty of space for storage. Alarm system, 2 programable Air condition/ furnace zones. HVAC replaced in 2019, Radon Mitigation system
HOA privilege's include Private Lake for fishing and non motorized boating, two swimming pools, basketball/tennis courts.
Location
State KS
County Johnson
Rooms
Other Rooms Den/Study
Basement Basement BR, Finished, Full, Sump Pump
Interior
Interior Features All Window Cover, Ceiling Fan(s), Kitchen Island, Pantry, Walk-In Closet(s)
Heating Natural Gas
Cooling Electric
Flooring Carpet, Tile, Wood
Fireplaces Number 1
Fireplaces Type Hearth Room, Living Room
Equipment Fireplace Screen
Fireplace Y
Appliance Dishwasher, Disposal, Freezer, Microwave, Refrigerator, Built-In Electric Oven, Stainless Steel Appliance(s), Washer
Laundry Off The Kitchen
Exterior
Parking Features true
Garage Spaces 3.0
Fence Wood
Amenities Available Boat Dock, Pool, Tennis Court(s)
Roof Type Composition
Building
Lot Description City Limits, Corner Lot, Cul-De-Sac
Entry Level 1.5 Stories
Sewer City/Public
Water Public
Structure Type Stucco & Frame
Schools
Elementary Schools Broken Arrow
Middle Schools Trailridge
High Schools Sm Northwest
School District Shawnee Mission
Others
HOA Fee Include Other
Ownership Private
Acceptable Financing Cash, Conventional, FHA, VA Loan
Listing Terms Cash, Conventional, FHA, VA Loan
Special Listing Condition Standard
Read Less
Want to know what your home might be worth? Contact us for a FREE valuation!

Our team is ready to help you sell your home for the highest possible price ASAP







