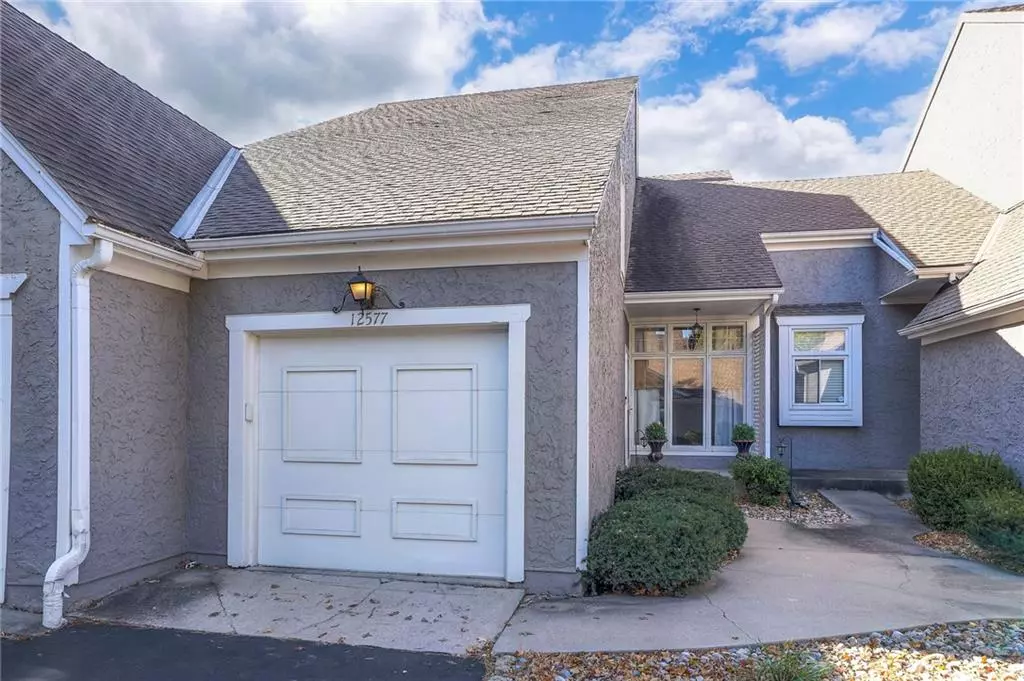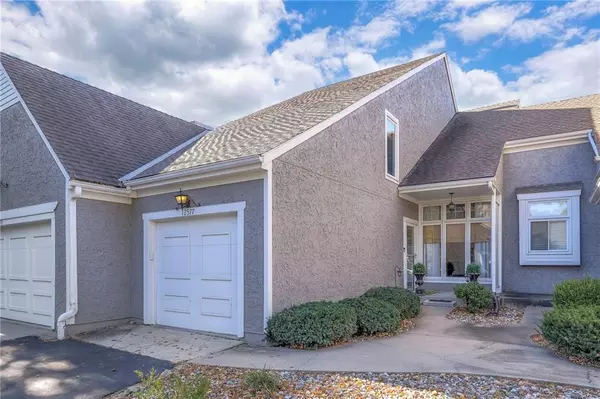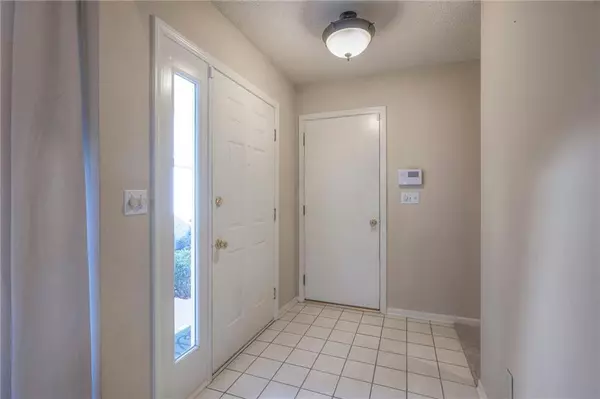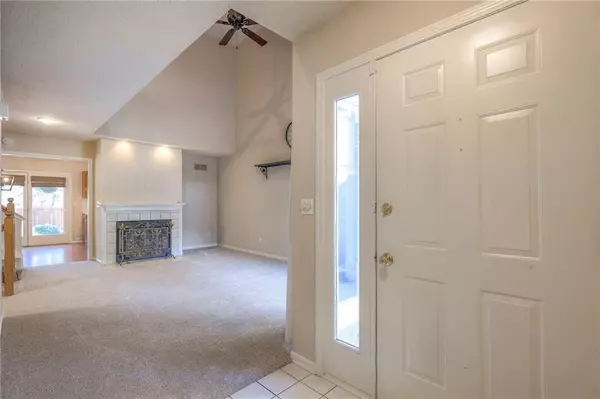$310,000
$310,000
For more information regarding the value of a property, please contact us for a free consultation.
12577 BROADMOOR ST Overland Park, KS 66209
2 Beds
4 Baths
1,760 SqFt
Key Details
Sold Price $310,000
Property Type Multi-Family
Sub Type Townhouse
Listing Status Sold
Purchase Type For Sale
Square Footage 1,760 sqft
Price per Sqft $176
Subdivision Stoneybrook
MLS Listing ID 2517263
Sold Date 12/20/24
Style Traditional
Bedrooms 2
Full Baths 3
Half Baths 1
HOA Fees $272/mo
Originating Board hmls
Year Built 1986
Annual Tax Amount $3,721
Lot Size 1,720 Sqft
Acres 0.039485767
Property Description
New Price!! Move-In-Ready & Meticulously Maintained! Discover the perfect blend of comfort and convenience in this beautiful Stoneybrook townhome with so much new! Nestled in a prime location, you're just moments away from world-class shopping, top rated hospitals, and delectable dining options. Recent Upgrades include; a luxurious primary en-suite, pamper yourself in the updated primary bathroom,featuring a serene skylight and ample closet space. Beautifully refinished hardwood floors in the kitchen with newer designer blinds. Versatile lower level, create a cozy third bedroom or a flexible home office, including a full bathroom. Benefit from recent upgrades, including a new AC & Furnace in 2019, New 50 gallon hot water heater in 2020, new washer & dryer in 2021, new refrigerator in 2023 as well as a new dishwasher in 2024! Fresh and inviting new carpeting on main & upper level and stairs in October 2024 as well as fresh exterior paint and trim. Enjoy peace of mind with a new durable roof that will be put on the week of November 18th-22nd. Literally, nothing to do but move in and enjoy this fine town home! Cool off in the sparkling Stoneybrook swimming pool in the summer months. Enjoy a Maintenance provided lifestyle spending more time doing what you love and less time on home upkeep!
Location
State KS
County Johnson
Rooms
Other Rooms Fam Rm Gar Level, Fam Rm Main Level
Basement Concrete, Finished, Sump Pump, Walk Up
Interior
Interior Features All Window Cover, Ceiling Fan(s), Skylight(s), Smart Thermostat, Stained Cabinets, Vaulted Ceiling
Heating Natural Gas
Cooling Electric
Flooring Carpet, Wood
Fireplaces Number 1
Fireplaces Type Family Room, Gas Starter
Equipment Fireplace Screen
Fireplace Y
Appliance Dishwasher, Disposal
Laundry Dryer Hookup-Gas, Main Level
Exterior
Parking Features true
Garage Spaces 1.0
Roof Type Composition
Building
Lot Description Sprinkler-In Ground
Entry Level 2 Stories
Sewer City/Public
Water Public
Structure Type Stucco & Frame
Schools
Elementary Schools Valley Park
Middle Schools Overland Trail
High Schools Blue Valley North
School District Blue Valley
Others
HOA Fee Include Building Maint,Lawn Service,Snow Removal,Trash
Ownership Private
Acceptable Financing Cash, Conventional
Listing Terms Cash, Conventional
Read Less
Want to know what your home might be worth? Contact us for a FREE valuation!

Our team is ready to help you sell your home for the highest possible price ASAP







