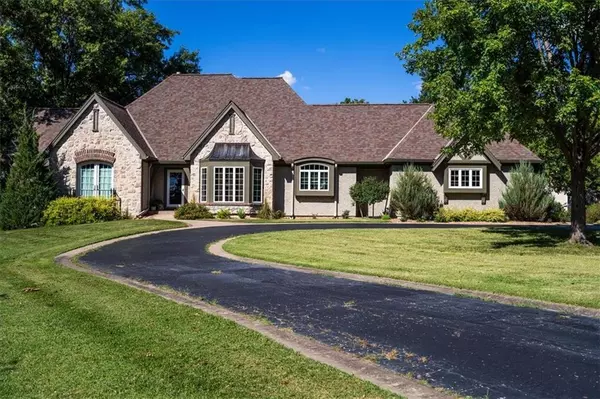$479,900
$479,900
For more information regarding the value of a property, please contact us for a free consultation.
611 W Willow LN Ottawa, KS 66067
3 Beds
3 Baths
2,810 SqFt
Key Details
Sold Price $479,900
Property Type Single Family Home
Sub Type Single Family Residence
Listing Status Sold
Purchase Type For Sale
Square Footage 2,810 sqft
Price per Sqft $170
MLS Listing ID 2512269
Sold Date 12/20/24
Bedrooms 3
Full Baths 3
Originating Board hmls
Year Built 1992
Annual Tax Amount $7,732
Lot Size 0.635 Acres
Acres 0.6348026
Property Description
Situated on a quiet Cul-de-sac in Southwest Ottawa you will find this elegant 3 bedroom, 3 bath home. Inside you will quickly recognize the quality of craftsmanship and attention to detail. The spacious kitchen offers a large island, quartz countertops and large walk-in pantry. The abundance of natural light flows in through the windows throughout the living and dining area. On the main level you will also find the large master suite with ensuite and walk-in closet, second bedroom, full bath and office with built-in bookshelves. Down on the lower level you will find an additional family room, 3rd bedroom, another full bath, an abundance of storage space and walk-out to the lower level covered patio. Don't forget the huge multi-level deck that you will enjoy entertaining on, having your morning coffee, evening cocktails or just watching the kiddos or grandchildren play. Don't miss this amazing Ottawa home!
Location
State KS
County Franklin
Rooms
Other Rooms Den/Study, Family Room, Main Floor BR, Main Floor Master, Office
Basement Basement BR, Finished, Walk Out
Interior
Interior Features Kitchen Island, Painted Cabinets, Pantry, Prt Window Cover, Walk-In Closet(s)
Heating Natural Gas
Cooling Electric
Flooring Carpet, Wood
Fireplaces Number 1
Fireplace Y
Laundry Laundry Room, Main Level
Exterior
Parking Features true
Garage Spaces 2.0
Roof Type Composition
Building
Lot Description Cul-De-Sac
Entry Level Ranch
Sewer City/Public
Water Public
Structure Type Stucco
Schools
School District Ottawa
Others
Ownership Private
Acceptable Financing Cash, Conventional, FHA, VA Loan
Listing Terms Cash, Conventional, FHA, VA Loan
Read Less
Want to know what your home might be worth? Contact us for a FREE valuation!

Our team is ready to help you sell your home for the highest possible price ASAP







