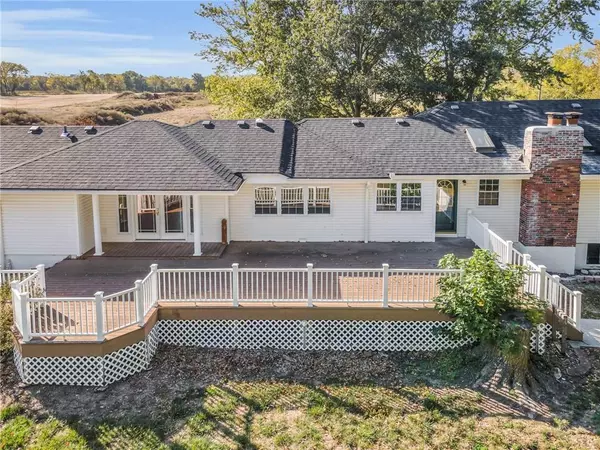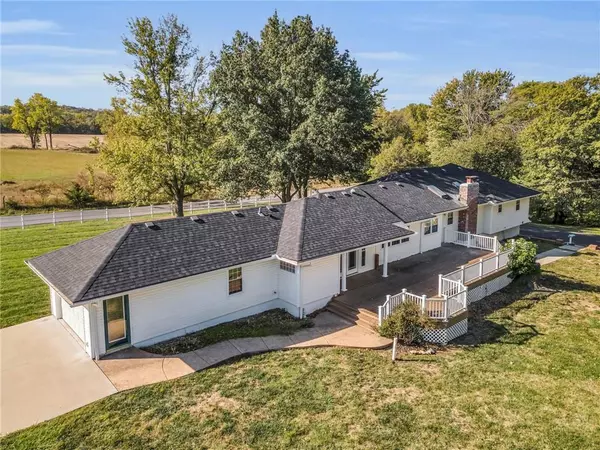$629,000
$629,000
For more information regarding the value of a property, please contact us for a free consultation.
305 Fricke RD Bates City, MO 64011
3 Beds
4 Baths
2,991 SqFt
Key Details
Sold Price $629,000
Property Type Single Family Home
Sub Type Single Family Residence
Listing Status Sold
Purchase Type For Sale
Square Footage 2,991 sqft
Price per Sqft $210
MLS Listing ID 2514364
Sold Date 12/20/24
Style Traditional
Bedrooms 3
Full Baths 4
Originating Board hmls
Year Built 1969
Annual Tax Amount $2,970
Lot Size 14.500 Acres
Acres 14.5
Property Description
Welcome to your dream home! Nestled on a sprawling 14.5 acres of picturesque land, this beautifully updated raised ranch is a perfect blend of modern convenience and serene country living. Offering the ultimate in one-level living, you will be captivated by the abundance of space and the thoughtful upgrades throughout. Key Features Include: Stunning Grand Kitchen: Amazing Sunroom, imagine sipping your morning coffee or unwinding after a long day in this tranquil space. Cozy Comforts: Enjoy the warmth of two charming fireplaces that create an inviting ambiance throughout the home. With three bedrooms on the main level, including a primary suite, everyone will have their own retreat. Four bathrooms ensure convenience for family and guests alike. Walkout Basement: Discover a partially finished basement that opens to the outdoors, offering endless possibilities for recreation or additional living space. Ample Garage, Workshop, and outbuildings: With both a main level and basement level garage, along with a large 60x50 workshop, you'll have plenty of room for all your projects and hobbies. Multiple outbuildings enhance your property, perfect for storage, farming, or creating your own personal retreat. Maintenance-Free Living: This home has been meticulously cared for, featuring a new roof, new gutters, new flashing, composite decking, chimney masonry work, foundation work, new septic lines, and termite treatments. You can enjoy peace of mind with a newer HVAC – ground source heat, along with durable brick and vinyl siding, and vinyl fencing. Convenience at Its Best: Located on blacktop, this property provides easy access to nearby amenities while still offering a peaceful retreat away from the hustle and bustle. This stunning property is a true must-see! Don't miss your chance to own a slice of paradise that feels like home. Schedule your private tour today and experience the lifestyle this incredible raised ranch offers!
Location
State MO
County Lafayette
Rooms
Other Rooms Breakfast Room, Fam Rm Gar Level, Main Floor Master, Office, Sun Room
Basement Finished, Garage Entrance, Partial, Walk Out
Interior
Heating Baseboard, Electric, Heat Pump
Cooling Electric
Flooring Carpet, Wood
Fireplaces Number 2
Fireplaces Type Basement, Living Room
Fireplace Y
Appliance Cooktop, Dishwasher, Disposal, Double Oven, Refrigerator
Laundry Bedroom Level, Dryer Hookup-Ele
Exterior
Parking Features true
Garage Spaces 3.0
Fence Partial
Roof Type Composition
Building
Lot Description Acreage, Treed, Wooded
Entry Level Raised Ranch
Sewer At Site, Septic Tank
Water Public
Structure Type Brick Trim,Vinyl Siding
Schools
School District Oak Grove
Others
Ownership Private
Acceptable Financing Cash, Conventional, FHA, USDA Loan, VA Loan
Listing Terms Cash, Conventional, FHA, USDA Loan, VA Loan
Read Less
Want to know what your home might be worth? Contact us for a FREE valuation!

Our team is ready to help you sell your home for the highest possible price ASAP







