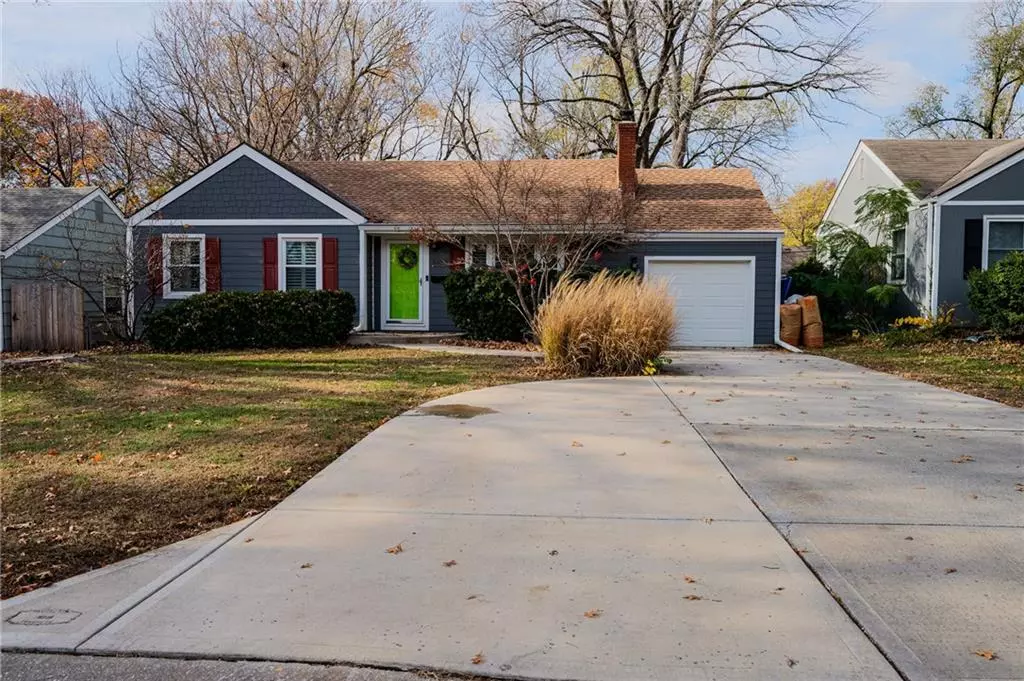$299,000
$299,000
For more information regarding the value of a property, please contact us for a free consultation.
5520 Beverly LN Mission, KS 66202
2 Beds
2 Baths
948 SqFt
Key Details
Sold Price $299,000
Property Type Single Family Home
Sub Type Single Family Residence
Listing Status Sold
Purchase Type For Sale
Square Footage 948 sqft
Price per Sqft $315
Subdivision Crossland
MLS Listing ID 2521043
Sold Date 12/19/24
Style Traditional
Bedrooms 2
Full Baths 2
Originating Board hmls
Year Built 1953
Annual Tax Amount $4,151
Lot Size 6,602 Sqft
Acres 0.15156107
Property Description
This beautifully updated 2-bedroom, 2-bathroom ranch home offers a perfect blend of modern amenities and classic charm. Located in a sought-after Mission neighborhood, this home features hardwood floors throughout and a cozy fireplace in the living room, creating a warm and inviting atmosphere. The kitchen boasts ample cabinetry and sleek countertops, and there is a separate dining area for enjoying meals. Both bedrooms offer generous closet space, and the home includes two updated full bathrooms for added convenience. The 1-car attached garage provides extra storage, and the oversized driveway offers additional parking space, ideal for guests or larger vehicles. Step outside to a private, fenced-in backyard with low-maintenance landscaping, perfect for outdoor activities. A brand-new deck in the backyard offers an excellent space for entertaining or relaxing outdoors. With easy, single-level living, this home is move-in ready and perfect for those seeking comfort and convenience. Located just minutes from downtown Mission and the Country Club Plaza, this home offers easy access to shopping, dining, parks, and major highways. Whether you're relaxing at home or exploring the nearby shops and restaurants, everything you need is within reach. Don't miss out on this fantastic opportunity to live in one of Kansas City's most desirable neighborhoods!
Location
State KS
County Johnson
Rooms
Basement Concrete, Full, Sump Pump
Interior
Interior Features Ceiling Fan(s), Pantry, Prt Window Cover
Heating Natural Gas
Cooling Attic Fan, Electric
Flooring Carpet, Wood
Fireplaces Number 1
Fireplaces Type Living Room
Fireplace Y
Appliance Cooktop, Dryer, Microwave, Refrigerator, Built-In Electric Oven, Washer
Laundry In Basement
Exterior
Exterior Feature Storm Doors
Parking Features true
Garage Spaces 1.0
Fence Metal
Roof Type Composition
Building
Lot Description City Lot
Entry Level Ranch
Sewer City/Public
Water Public
Structure Type Other
Schools
Elementary Schools Rushton
Middle Schools Hocker Grove
High Schools Sm North
School District Shawnee Mission
Others
Ownership Private
Acceptable Financing Cash, Conventional, FHA, VA Loan
Listing Terms Cash, Conventional, FHA, VA Loan
Read Less
Want to know what your home might be worth? Contact us for a FREE valuation!

Our team is ready to help you sell your home for the highest possible price ASAP







