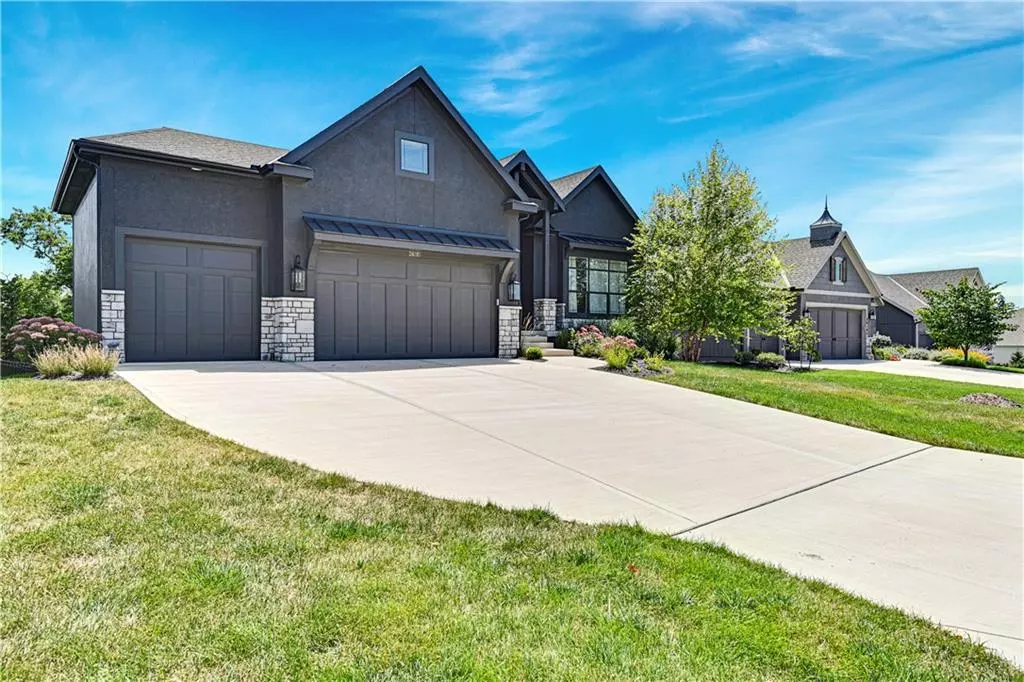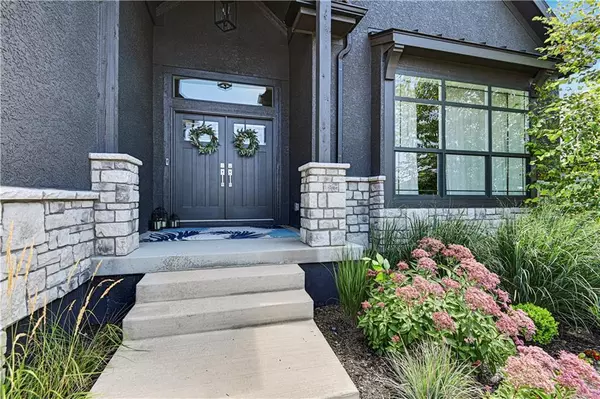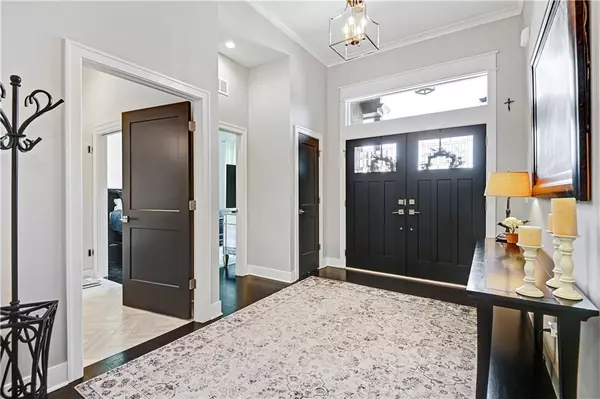$795,000
$795,000
For more information regarding the value of a property, please contact us for a free consultation.
26181 W 96th TER Lenexa, KS 66227
4 Beds
3 Baths
2,989 SqFt
Key Details
Sold Price $795,000
Property Type Single Family Home
Sub Type Villa
Listing Status Sold
Purchase Type For Sale
Square Footage 2,989 sqft
Price per Sqft $265
Subdivision Canyon Creek Point
MLS Listing ID 2502085
Sold Date 12/19/24
Style Traditional
Bedrooms 4
Full Baths 3
HOA Fees $195/qua
Originating Board hmls
Year Built 2020
Annual Tax Amount $10,630
Lot Size 0.308 Acres
Acres 0.3077135
Property Description
MAINTENANCE FREE! Reverse 1.5 Story, Completely Private fenced backyard with covered porch, and patio. Almost 3000 sf, Primary Bedroom, and 2nd bedroom on main level. Wall of windows back of house. Two additional bedrooms, and full bath, in finished, walkout Lower Level. Three car garage, Double ovens and large island in kitchen for entertaining, large walk-in pantry with extra storage closet, laundry off primary bedroom, marble floors in both upstairs baths, Quartz countertops kitchen, baths, and lower level bar. Hardwoods thruout main floor, and LVP in Lower Level. Ample amounts of storage, and a tornado safe room! New interior carpet stairs and master closet. New interior paint main floor, master bath, and stairs. Don't miss this one. Built in 2020 and ready for you to enjoy. You'll Love it!
Location
State KS
County Johnson
Rooms
Other Rooms Breakfast Room, Entry, Great Room, Main Floor BR, Main Floor Master, Recreation Room
Basement Basement BR, Finished, Sump Pump, Walk Out
Interior
Interior Features Ceiling Fan(s), Custom Cabinets, Kitchen Island, Painted Cabinets, Pantry, Walk-In Closet(s), Wet Bar
Heating Forced Air
Cooling Electric
Flooring Luxury Vinyl Tile
Fireplaces Number 2
Fireplaces Type Basement, Living Room
Fireplace Y
Appliance Dishwasher, Exhaust Hood, Microwave, Refrigerator
Laundry Laundry Room, Main Level
Exterior
Parking Features true
Garage Spaces 3.0
Fence Metal, Privacy
Amenities Available Trail(s)
Roof Type Composition
Building
Lot Description City Lot, Sprinkler-In Ground, Treed, Wooded
Entry Level Reverse 1.5 Story
Sewer City/Public
Water Public
Structure Type Frame,Stone Trim
Schools
Elementary Schools Canyon Creek
Middle Schools Prairie Trail
High Schools Olathe Northwest
School District Olathe
Others
HOA Fee Include Lawn Service,Snow Removal
Ownership Private
Read Less
Want to know what your home might be worth? Contact us for a FREE valuation!

Our team is ready to help you sell your home for the highest possible price ASAP







