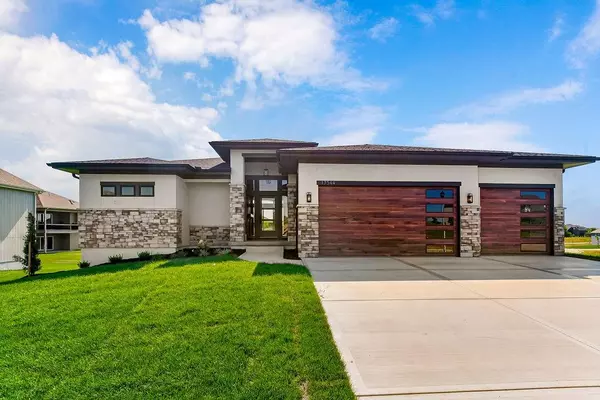$879,000
$879,000
For more information regarding the value of a property, please contact us for a free consultation.
17544 Acton ST Overland Park, KS 66085
4 Beds
4 Baths
3,396 SqFt
Key Details
Sold Price $879,000
Property Type Single Family Home
Sub Type Single Family Residence
Listing Status Sold
Purchase Type For Sale
Square Footage 3,396 sqft
Price per Sqft $258
Subdivision Sundance Ridge- Red Fox Run
MLS Listing ID 2454024
Sold Date 12/19/24
Style Traditional
Bedrooms 4
Full Baths 4
HOA Fees $112/ann
Originating Board hmls
Annual Tax Amount $12,136
Lot Size 0.443 Acres
Acres 0.4432966
Property Description
"FALL 2024 SPRING PARADE OF HOMES WINNER"! We are at COMPLETE and READY WITHIN 30 Days! The "Heather" reverse 1.5 floorplan has an open main level with a large center isle kitchen, a walk-in PREP KITCHEN PLUSE a SEPERATE pantry! Main-level living features secondary bedroom (or office/den depending on lifestyle needs). Enjoy serreal and picturesque sunsets from the covered lania! Lower Level secondary bedrooms are en suite and the "GAME TIME" rec room features the "Team" gathering spot at the wet bar area. With all of this finished space, how can there possibly be this much storage?? You have to experience this one first hand! PHOTOS SHOWN ARE OF FORMER MODEL AND INCLUDE OPTIONS and/or UPGRADES NOT INCLUDED IN THE LISTED PROPERTY.
Embrace the lifestyle offered in Sundance Ridge: recently completed and functional resort style pool, clubhouse featuring fitness center and gathering room, community playground and orchard (yep, that's right, an orchard!) $4M + and counting. Phase II of the amenities will include pickleball, and indoor basketball/volleyball/community center and secondary pool. Coming to Sundance Ridge in the future.
Location
State KS
County Johnson
Rooms
Other Rooms Breakfast Room, Great Room, Main Floor BR, Main Floor Master, Recreation Room
Basement Finished, Walk Out, Walk Up
Interior
Interior Features Ceiling Fan(s), Custom Cabinets, Kitchen Island, Pantry, Stained Cabinets, Walk-In Closet(s)
Heating Forced Air
Cooling Electric
Fireplaces Number 1
Fireplaces Type Gas, Great Room
Fireplace Y
Appliance Cooktop, Dishwasher, Disposal, Exhaust Hood, Humidifier, Microwave
Laundry Laundry Room, Main Level
Exterior
Parking Features true
Garage Spaces 3.0
Amenities Available Clubhouse, Exercise Room, Play Area, Pool
Roof Type Composition
Building
Lot Description Corner Lot
Entry Level Reverse 1.5 Story
Sewer City/Public
Water Public
Structure Type Stone Trim,Stucco & Frame
Schools
Elementary Schools Stilwell
Middle Schools Blue Valley
School District Blue Valley
Others
HOA Fee Include Curbside Recycle,Management,Trash
Ownership Private
Acceptable Financing Cash, Conventional
Listing Terms Cash, Conventional
Special Listing Condition Standard
Read Less
Want to know what your home might be worth? Contact us for a FREE valuation!

Our team is ready to help you sell your home for the highest possible price ASAP






