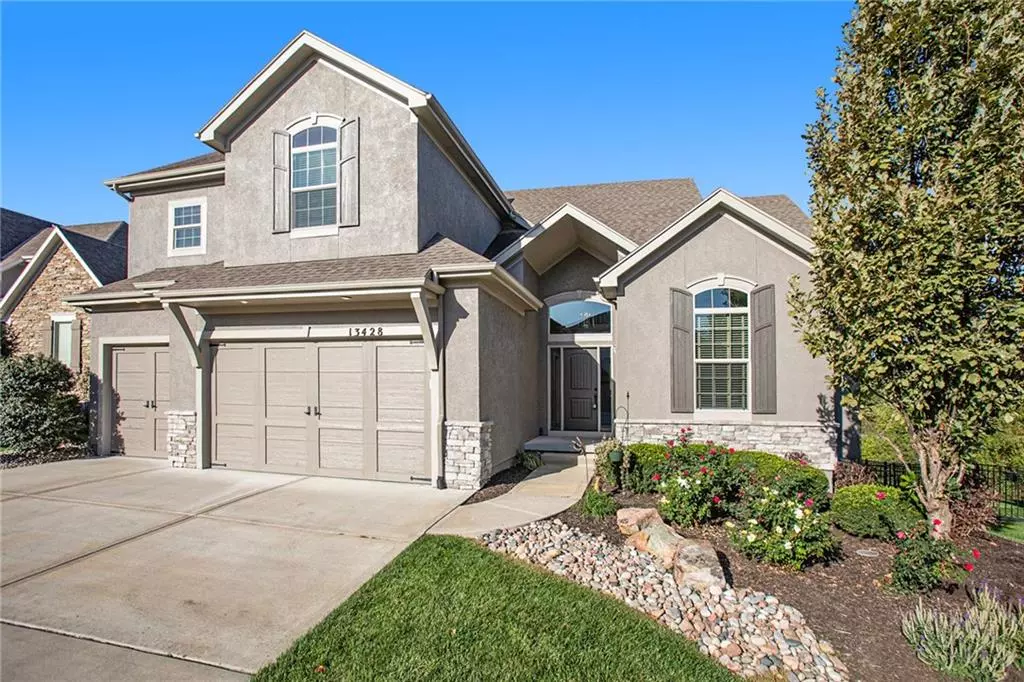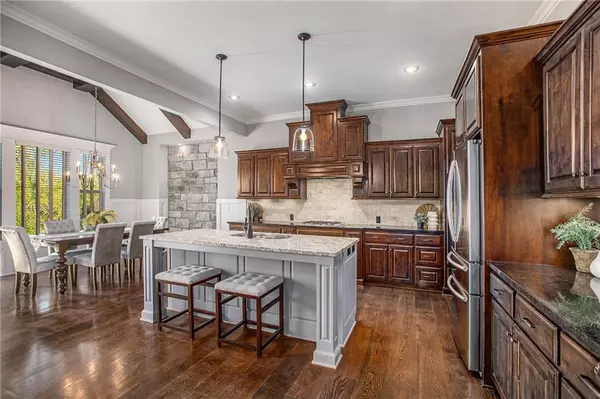$769,000
$769,000
For more information regarding the value of a property, please contact us for a free consultation.
13428 W 172nd ST Overland Park, KS 66221
6 Beds
5 Baths
5,234 SqFt
Key Details
Sold Price $769,000
Property Type Single Family Home
Sub Type Single Family Residence
Listing Status Sold
Purchase Type For Sale
Square Footage 5,234 sqft
Price per Sqft $146
Subdivision Chapel Hill
MLS Listing ID 2510078
Sold Date 12/19/24
Style Traditional
Bedrooms 6
Full Baths 5
HOA Fees $90/ann
Originating Board hmls
Year Built 2013
Annual Tax Amount $8,700
Lot Size 6,907 Sqft
Acres 0.1585629
Property Description
Amazing Lambie built home with six bedrooms (2 on the main floor) and 5 full bathrooms! You will be impressed by the great room with exposed beams and a see through stone fireplace connecting to the deck. The open concept kitchen features a large island, pantry, and spacious breakfast room. The primary bedroom suite is located on the first floor and offers a luxurious bathroom with a Euro shower, and an impressive walk in closet that leads to the laundry room. There is a 2nd bedroom (currently being used as a private office) and 2nd full bathroom on the main level. The second level features a wonderful loft space with a "secret" room behind the bookcase. There are three bedrooms and two full bathrooms also on the second level, one of which is a junior suite. All bedrooms have walk in closets. The lower level was finished by the builder with the same high quality finishes as the rest of the house, and offers an impressive wet bar with dishwasher, microwave, sink, and space for a full size refrigerator. Don't miss the well-insulated theater room with projector and screen. The lower level also offers the 6th bedroom, 5th full bathroom, and a bonus room that could be an exercise space, art/craft room, or anything you need! The concrete storage space is perfect for a future wine cellar or safe room if you are so inclined! Outside, enjoy the sunset on the covered deck with the see-through fireplace. The deck overlooks the fully fenced yard that backs to trees and greenspace. This home is across the street from the 1,200 acre Heritage Park, offering a no-neighbor back yard view. Just a short distance to the 30 acre dog park, 40 acre lake, picnic shelters, disc golf, playground and trails. If that isn't enough, enjoy the Chapel Hill pool, trails, and play area!
Location
State KS
County Johnson
Rooms
Other Rooms Balcony/Loft, Breakfast Room, Den/Study, Family Room, Great Room, Main Floor BR, Main Floor Master
Basement Basement BR, Daylight, Finished, Sump Pump
Interior
Interior Features Ceiling Fan(s), Kitchen Island, Pantry, Stained Cabinets, Vaulted Ceiling, Walk-In Closet(s), Wet Bar
Heating Forced Air
Cooling Electric
Fireplaces Number 1
Fireplaces Type Great Room, Other, See Through
Fireplace Y
Appliance Dishwasher, Disposal, Microwave, Refrigerator, Built-In Electric Oven
Laundry Bedroom Level, Laundry Room
Exterior
Parking Features true
Garage Spaces 3.0
Fence Metal
Amenities Available Clubhouse, Pickleball Court(s), Play Area, Pool, Trail(s)
Roof Type Composition
Building
Lot Description Adjoin Greenspace
Entry Level 1.5 Stories
Sewer City/Public
Water Public
Structure Type Stone Trim,Stucco & Frame
Schools
Elementary Schools Timber Sage
Middle Schools Forest Spring
High Schools Spring Hill
School District Spring Hill
Others
HOA Fee Include Curbside Recycle,Trash
Ownership Private
Acceptable Financing Cash, Conventional, VA Loan
Listing Terms Cash, Conventional, VA Loan
Read Less
Want to know what your home might be worth? Contact us for a FREE valuation!

Our team is ready to help you sell your home for the highest possible price ASAP






