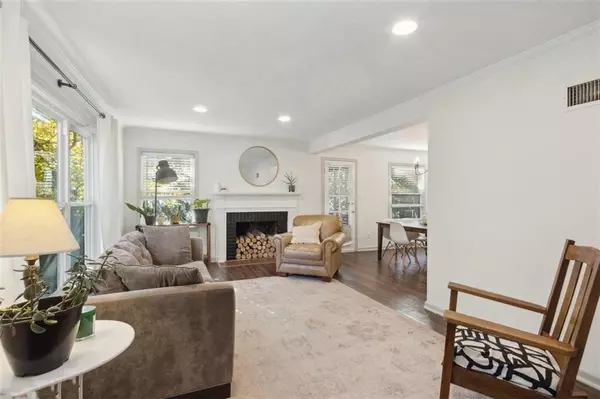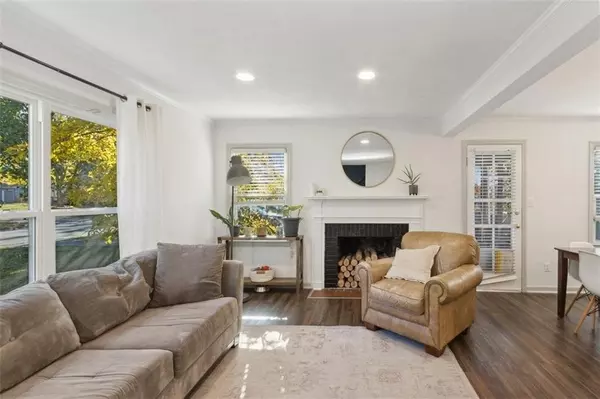$289,900
$289,900
For more information regarding the value of a property, please contact us for a free consultation.
8638 Hiawatha RD Kansas City, MO 64114
3 Beds
2 Baths
2,045 SqFt
Key Details
Sold Price $289,900
Property Type Single Family Home
Sub Type Single Family Residence
Listing Status Sold
Purchase Type For Sale
Square Footage 2,045 sqft
Price per Sqft $141
Subdivision Indian Village
MLS Listing ID 2519931
Sold Date 12/19/24
Style Traditional
Bedrooms 3
Full Baths 1
Half Baths 1
HOA Fees $1/ann
Originating Board hmls
Year Built 1940
Annual Tax Amount $3,665
Lot Size 7,927 Sqft
Acres 0.18197888
Property Description
Welcome to 8638 Hiawatha Rd! This beautiful 3 bed 1 1/2 bath home has so many incredible features that have been lovingly updated and designed. The kitchen had a complete renovation including taking down a wall to open the kitchen to the dining room making the beautiful white and wood kitchen bright and modern. A custom sliding door between the dining room and the family room/tv room matches all of the wood tones in the kitchen. The family room/tv room is cozy with additional insulation in the ceiling and in the crawl space beneath. A vaulted ceiling of beadboard and beams make the room spacious and comfortable. All new windows on the second floor where the 3 spacious bedrooms and main bathroom are located. The half bath off the kitchen also has been fully updated. The patio off the dining room is the perfect space to enjoy a nice day on the custom-made porch swing. The basement is an extra hangout space that is sure to be put to good use.
Location
State MO
County Jackson
Rooms
Other Rooms Family Room, Formal Living Room, Recreation Room
Basement Finished
Interior
Interior Features Ceiling Fan(s), Painted Cabinets
Heating Forced Air
Cooling Electric
Flooring Carpet, Ceramic Floor, Luxury Vinyl Plank, Wood
Fireplaces Number 1
Fireplaces Type Living Room, Masonry
Fireplace Y
Appliance Dishwasher, Disposal, Dryer, Humidifier, Microwave, Refrigerator, Washer
Laundry Lower Level
Exterior
Parking Features true
Garage Spaces 1.0
Fence Other
Roof Type Composition
Building
Lot Description City Lot, Treed
Entry Level 2 Stories
Sewer City/Public
Water Public, In-Not Connected
Structure Type Stucco
Schools
Elementary Schools Boone
Middle Schools Center
High Schools Center
School District Kansas City Mo
Others
HOA Fee Include No Amenities
Ownership Private
Acceptable Financing Cash, Conventional, FHA, VA Loan
Listing Terms Cash, Conventional, FHA, VA Loan
Read Less
Want to know what your home might be worth? Contact us for a FREE valuation!

Our team is ready to help you sell your home for the highest possible price ASAP







