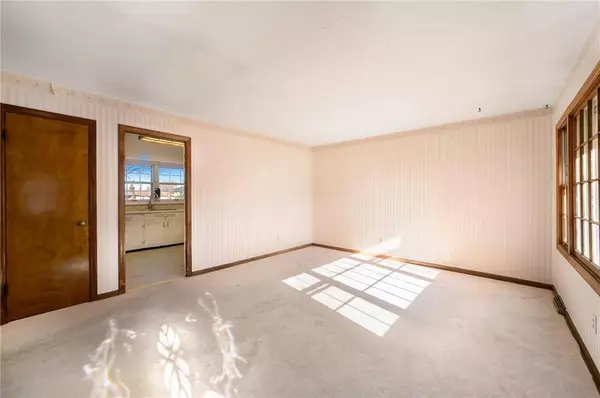$240,000
$240,000
For more information regarding the value of a property, please contact us for a free consultation.
13316 W 90th TER Lenexa, KS 66215
3 Beds
2 Baths
1,300 SqFt
Key Details
Sold Price $240,000
Property Type Single Family Home
Sub Type Single Family Residence
Listing Status Sold
Purchase Type For Sale
Square Footage 1,300 sqft
Price per Sqft $184
MLS Listing ID 2521235
Sold Date 12/18/24
Style Traditional
Bedrooms 3
Full Baths 1
Half Baths 1
Originating Board hmls
Year Built 1956
Annual Tax Amount $2,948
Lot Size 9,973 Sqft
Acres 0.22894858
Property Description
This ranch home sits on a quiet street near Old Town Lenexa. Its central location is close to schools, parks, shopping, highways and more! The home features two main level living areas - a light and bright front living room and a large, paneled family room. Both rooms are connected by an eat-in kitchen. Also on the main level are three bedrooms with hardwood flooring and a full bathroom with a tub/shower combo. The primary bedroom features a large walk-in closet and a convenient half bath. The full, walk-out basement has a semi-finished rec room and tons of additional storage space. There is a double driveway for ample, off-street parking and a gorgeous, level, treed, and fenced backyard. This well-loved family home is just waiting for your vision so that a new generation can enjoy it for the next 40 years!
Location
State KS
County Johnson
Rooms
Other Rooms Family Room, Formal Living Room, Main Floor BR, Main Floor Master, Recreation Room
Basement Concrete, Finished, Full, Sump Pump, Walk Out
Interior
Interior Features Fixer Up, Painted Cabinets, Walk-In Closet(s)
Heating Forced Air
Cooling Electric
Flooring Carpet, Wood
Fireplace N
Appliance Dishwasher, Disposal, Microwave, Refrigerator, Built-In Electric Oven
Laundry In Basement
Exterior
Parking Features false
Fence Metal, Wood
Roof Type Composition
Building
Lot Description Level, Treed
Entry Level Ranch
Sewer City/Public
Water Public
Structure Type Metal Siding,Shingle/Shake
Schools
Elementary Schools Rising Star
Middle Schools Westridge
High Schools Sm West
School District Shawnee Mission
Others
Ownership Private
Acceptable Financing Cash, Conventional, FHA, VA Loan
Listing Terms Cash, Conventional, FHA, VA Loan
Special Listing Condition As Is
Read Less
Want to know what your home might be worth? Contact us for a FREE valuation!

Our team is ready to help you sell your home for the highest possible price ASAP







