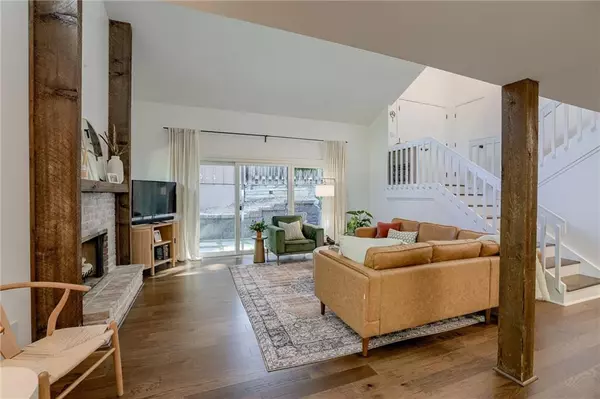$325,000
$325,000
For more information regarding the value of a property, please contact us for a free consultation.
5102 NW 81st TER Kansas City, MO 64151
3 Beds
3 Baths
1,617 SqFt
Key Details
Sold Price $325,000
Property Type Single Family Home
Sub Type Villa
Listing Status Sold
Purchase Type For Sale
Square Footage 1,617 sqft
Price per Sqft $200
Subdivision The Coves
MLS Listing ID 2508567
Sold Date 12/16/24
Style Contemporary
Bedrooms 3
Full Baths 2
Half Baths 1
HOA Fees $249/mo
Originating Board hmls
Year Built 1973
Annual Tax Amount $2,230
Lot Size 2,836 Sqft
Acres 0.0651056
Property Description
An opportunity to own a home like this does not come along very often! This thoughtfully updated and move-in ready patio home in The Coves is picture perfect and ready for YOU. Each carefully appointed update feels fresh and has given new life to this retreat-like home. You'll love the flow of the open living room, dining room, and kitchen areas with soaring ceilings. The main level features a non-conforming 4th bedroom or home office. Laundry is on the main level. The gorgeous lake view and quiet backyard with expansive decking and adorable patio is a true oasis. On the upper level of the home you'll find 3 bedrooms including an owners en-suite and a walk-out to a patio or deck from each room. With a newer roof, newer furnace, new exterior and interior paint, newer flooring throughout, fresh landscaping, and updated patio and decking, there is truly nothing to do other than enjoy the luxury of maintainence provided living and ultimate relaxation in this Northland hidden gem. ***Seller has set an offer deadline of Monday, October 7th at 8pm***
Location
State MO
County Platte
Rooms
Other Rooms Den/Study, Media Room, Sitting Room
Basement Slab
Interior
Interior Features All Window Cover, Ceiling Fan(s), Pantry, Vaulted Ceiling
Heating Forced Air
Cooling Electric
Flooring Carpet
Fireplaces Number 1
Fireplaces Type Great Room
Fireplace Y
Appliance Dishwasher, Disposal, Dryer, Humidifier, Microwave, Built-In Electric Oven, Washer
Laundry Main Level
Exterior
Parking Features true
Garage Spaces 2.0
Amenities Available Clubhouse, Party Room, Play Area, Pool, Tennis Court(s)
Roof Type Composition
Building
Lot Description Lake Front, Zero Lot Line
Entry Level Split Entry
Sewer City/Public
Water Public
Structure Type Frame,Wood Siding
Schools
Elementary Schools Line Creek
Middle Schools Plaza
High Schools Park Hill
School District Park Hill
Others
HOA Fee Include Curbside Recycle,Lawn Service,Snow Removal,Street,Trash
Ownership Private
Acceptable Financing Cash, Conventional, FHA, VA Loan
Listing Terms Cash, Conventional, FHA, VA Loan
Read Less
Want to know what your home might be worth? Contact us for a FREE valuation!

Our team is ready to help you sell your home for the highest possible price ASAP







