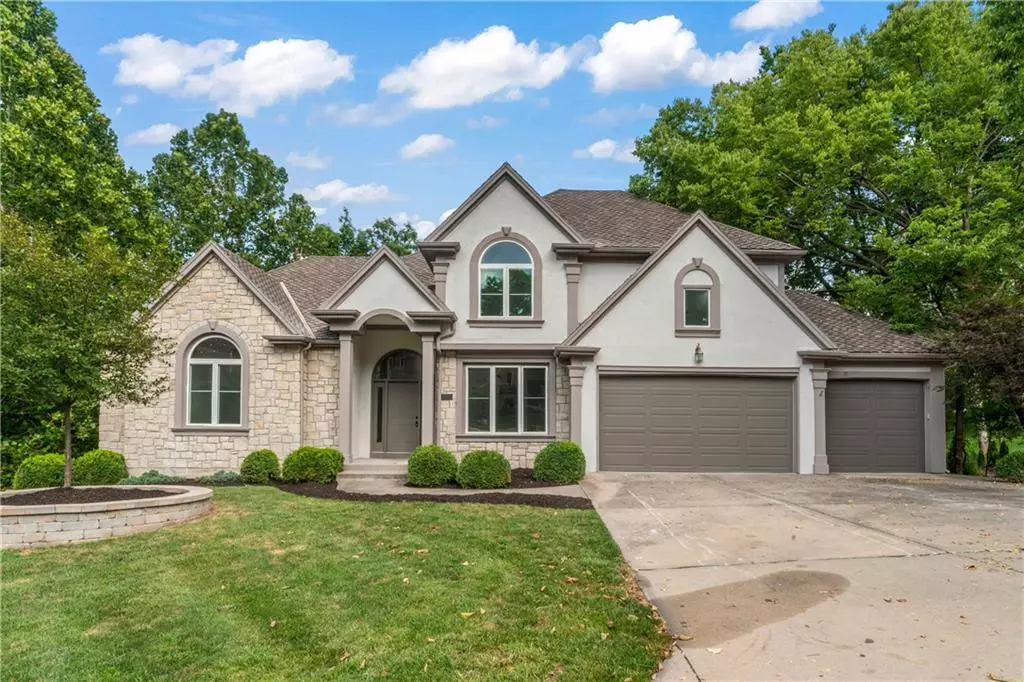$625,000
$625,000
For more information regarding the value of a property, please contact us for a free consultation.
5717 Willow CT Parkville, MO 64152
5 Beds
5 Baths
4,673 SqFt
Key Details
Sold Price $625,000
Property Type Single Family Home
Sub Type Single Family Residence
Listing Status Sold
Purchase Type For Sale
Square Footage 4,673 sqft
Price per Sqft $133
Subdivision Riss Lake
MLS Listing ID 2506903
Sold Date 12/17/24
Bedrooms 5
Full Baths 4
Half Baths 1
HOA Fees $115/ann
Originating Board hmls
Year Built 1996
Annual Tax Amount $7,719
Lot Size 0.590 Acres
Acres 0.58980715
Property Description
DO NOT MISS OUT ON THIS BEAUTIFULLY REMODELED HOME IN SOUGHT AFTER RISS LAKE. Welcome to your dream home—a stunning sanctuary in Parkville that shines with both character and chic modern features! This newly listed abode spans a generous total of 4,674 square feet , offering five luxurious bedrooms and four and a half sleek baths. Step inside and be whisked away by the tasteful high-end remodeling that reflects the finest in today's design trends.
The primary bedroom located on the main floor is a personal retreat designed for rest and relaxation. Each corner of the home whispers elegance, punctuated by thoughtful finishes that promise to turn everyday living into an opulent experience. Whether relaxing on the newly built deck with family, or sitting cozy around the fireplace, this home is built for comfort.
Nestled in a desirable neighborhood, this property not only affirms its worth through its construction but also through its location. Picture this: a leisurely Sunday stroll to the quaint charms of White Tail Trail or playtime with family at scenic local parks—all just a heartbeat away.
Perfect for families seeking a blend of luxury and convenience—with a dash of nature's touch—this is more than a home; it's a lifestyle. Ready to make the best move of your life? Let's turn that dream into your address!
**please note agent related to seller ** Seller Managing Member is licensed Broker in MO and KS
Location
State MO
County Platte
Rooms
Other Rooms Main Floor Master
Basement Finished, Full, Walk Out
Interior
Heating Electric
Cooling Electric
Flooring Luxury Vinyl Plank, Wood
Fireplaces Type Living Room
Fireplace N
Laundry Main Level, Off The Kitchen
Exterior
Parking Features true
Garage Spaces 3.0
Amenities Available Tennis Court(s)
Roof Type Composition
Building
Entry Level 1.5 Stories
Sewer City/Public
Water Public
Structure Type Frame
Schools
School District Park Hill
Others
HOA Fee Include Curbside Recycle
Ownership Investor
Acceptable Financing Cash, Conventional, FHA, VA Loan
Listing Terms Cash, Conventional, FHA, VA Loan
Read Less
Want to know what your home might be worth? Contact us for a FREE valuation!

Our team is ready to help you sell your home for the highest possible price ASAP






