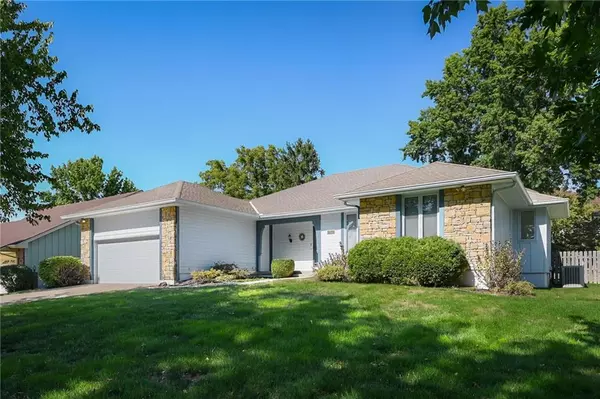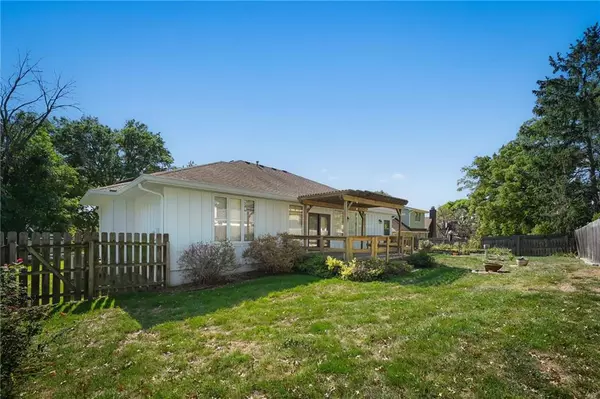$290,000
$290,000
For more information regarding the value of a property, please contact us for a free consultation.
12910 E 57 TER Kansas City, MO 64133
3 Beds
3 Baths
3,103 SqFt
Key Details
Sold Price $290,000
Property Type Single Family Home
Sub Type Single Family Residence
Listing Status Sold
Purchase Type For Sale
Square Footage 3,103 sqft
Price per Sqft $93
Subdivision Glen Lake
MLS Listing ID 2512497
Sold Date 12/16/24
Style Traditional
Bedrooms 3
Full Baths 2
Half Baths 1
HOA Fees $34/ann
Originating Board hmls
Year Built 1987
Annual Tax Amount $4,798
Lot Size 10,018 Sqft
Acres 0.23
Lot Dimensions 83x120
Property Description
Stunning True Ranch Home in a Serene Setting
Welcome to your dream home! This beautifully maintained true ranch offers the perfect blend of comfort and style, featuring a minimalist design that emphasizes open spaces and natural light. As you step inside, you'll be greeted by wide entryways and an expansive open floor plan that fills the home with sunshine, creating an inviting atmosphere for both relaxation and entertaining.
The heart of the home is the large kitchen, complete with ample storage and modern amenities, perfect for any culinary enthusiast. The living areas boast wonderful space opportunities.
Step outside to your own private oasis—a backyard complete with a charming pergola and an expansive deck, ideal for outdoor gatherings, barbecues, or simply enjoying a quiet evening under the stars.
This home also features a spacious finished basement, offering endless possibilities for recreation, home office, or additional living space. With thoughtful details like Pella windows throughout, you can enjoy both energy efficiency and tranquility.
Additionally, a well-equipped workshop provides the perfect space for hobbies, projects, or extra storage. This home has been meticulously cared for and is ready for your personal touch—just a few cosmetic updates will make it truly shine!
Don't miss the opportunity to own this exceptional property that combines functionality, style, and a fantastic location. Schedule your showing today!
Location
State MO
County Jackson
Rooms
Other Rooms Recreation Room, Workshop
Basement Concrete, Finished, Full, Sump Pump
Interior
Interior Features Ceiling Fan(s), Central Vacuum, Kitchen Island, Pantry
Heating Forced Air
Cooling Attic Fan, Electric
Flooring Carpet
Fireplace Y
Appliance Dishwasher, Disposal, Exhaust Hood, Built-In Electric Oven, Water Softener
Laundry In Kitchen, Main Level
Exterior
Exterior Feature Storm Doors
Parking Features true
Garage Spaces 2.0
Fence Privacy, Wood
Roof Type Wood Shingle
Building
Lot Description City Lot, Level, Treed
Entry Level Ranch
Sewer City/Public
Water Public
Structure Type Stone & Frame,Wood Siding
Schools
Elementary Schools Fleetridge
Middle Schools Raytown
High Schools Raytown
School District Raytown
Others
HOA Fee Include Snow Removal
Ownership Estate/Trust
Acceptable Financing Cash, Conventional, FHA, VA Loan
Listing Terms Cash, Conventional, FHA, VA Loan
Read Less
Want to know what your home might be worth? Contact us for a FREE valuation!

Our team is ready to help you sell your home for the highest possible price ASAP







