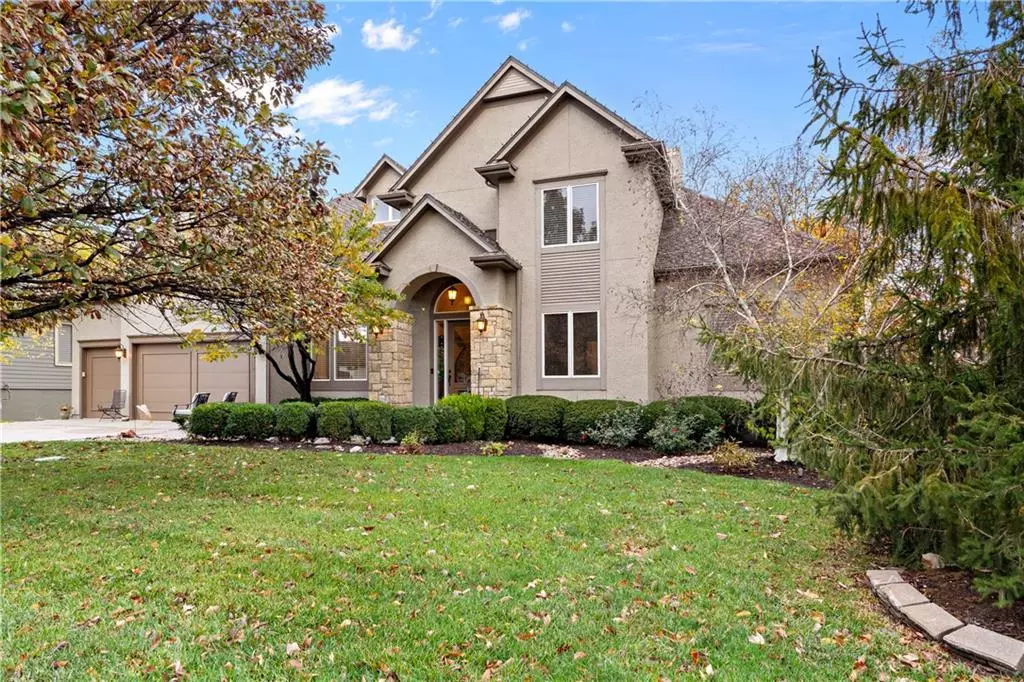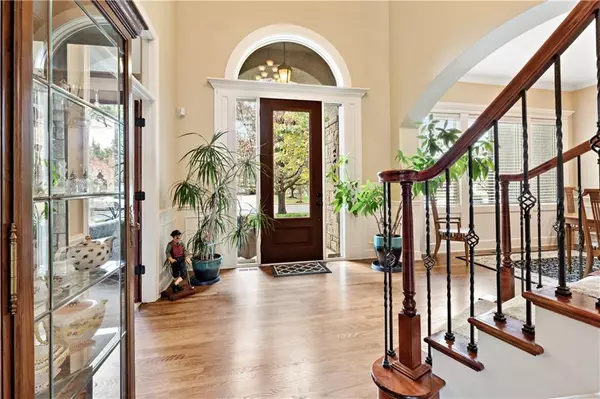$950,000
$950,000
For more information regarding the value of a property, please contact us for a free consultation.
20116 W 92nd ST Lenexa, KS 66220
5 Beds
7 Baths
5,157 SqFt
Key Details
Sold Price $950,000
Property Type Single Family Home
Sub Type Single Family Residence
Listing Status Sold
Purchase Type For Sale
Square Footage 5,157 sqft
Price per Sqft $184
Subdivision Falcon Ridge
MLS Listing ID 2518483
Sold Date 12/17/24
Style Traditional
Bedrooms 5
Full Baths 5
Half Baths 2
HOA Fees $79/ann
Originating Board hmls
Year Built 2005
Annual Tax Amount $12,612
Lot Size 0.382 Acres
Acres 0.3818641
Property Description
This stunning 1.5-story home is perfectly set on a scenic golf course lot in Falcon Ridge, blending upscale comfort with spectacular views of the 6th Fairway. With over 5,100 sq ft, this 5-bedroom, 5-bathroom, and 2-half-bath residence sits on a private cul-de-sac within the desirable Falcon Ridge community. Step inside to find elegant details, from hardwood floors and custom woodwork to high ceilings that add grandeur to each space. The main floor offers a beautiful formal dining room, a welcoming sitting area, and a gourmet kitchen outfitted with stainless steel appliances, a walk-in pantry, double ovens, and granite countertops. The adjoining breakfast room and screened porch offer ideal spaces to enjoy morning coffee while taking in the golf course views. The primary suite on the main level feels like a retreat with its spa-like bathroom, featuring a soaking tub, walk-in shower, and a spacious closet. The upper level provides three spacious bedrooms, each with a private bath and walk-in closet, as well as a loft area perfect for a reading nook or study. The lower level is ready for entertainment with a wet bar, rec room, additional bedroom across from a full bathroom, and easy access to the walk-out patio. Additional amenities include a three-car garage with lower-level access, updated roofing, and zoned HVAC systems. Enjoy the Falcon Ridge lifestyle with access to a clubhouse, pools, tennis courts, and nearby shopping and dining. This home captures the essence of comfortable luxury in one of Lenexa's premier neighborhoods, schedule your showing today!
Location
State KS
County Johnson
Rooms
Other Rooms Balcony/Loft, Breakfast Room, Den/Study, Enclosed Porch, Entry, Great Room, Main Floor Master, Media Room, Recreation Room
Basement Basement BR, Concrete, Finished, Walk Up
Interior
Interior Features Ceiling Fan(s), Custom Cabinets, Kitchen Island, Pantry, Stained Cabinets, Vaulted Ceiling, Walk-In Closet(s), Wet Bar
Heating Forced Air
Cooling Electric
Flooring Carpet, Ceramic Floor, Wood
Fireplaces Number 2
Fireplaces Type Living Room, Other
Fireplace Y
Appliance Dishwasher, Double Oven, Exhaust Hood, Microwave, Refrigerator, Gas Range, Stainless Steel Appliance(s)
Laundry Laundry Room, Main Level
Exterior
Parking Features true
Garage Spaces 3.0
Amenities Available Clubhouse, Golf Course, Pool, Tennis Court(s)
Roof Type Composition
Building
Lot Description Adjoin Golf Green, Cul-De-Sac, Treed, Wooded
Entry Level 1.5 Stories
Sewer City/Public
Water Public
Structure Type Stone Trim,Stucco
Schools
Elementary Schools Manchester Park
Middle Schools Prairie Trail
High Schools Olathe Northwest
School District Olathe
Others
HOA Fee Include Curbside Recycle,Trash
Ownership Private
Acceptable Financing Cash, Conventional, FHA, VA Loan
Listing Terms Cash, Conventional, FHA, VA Loan
Read Less
Want to know what your home might be worth? Contact us for a FREE valuation!

Our team is ready to help you sell your home for the highest possible price ASAP







