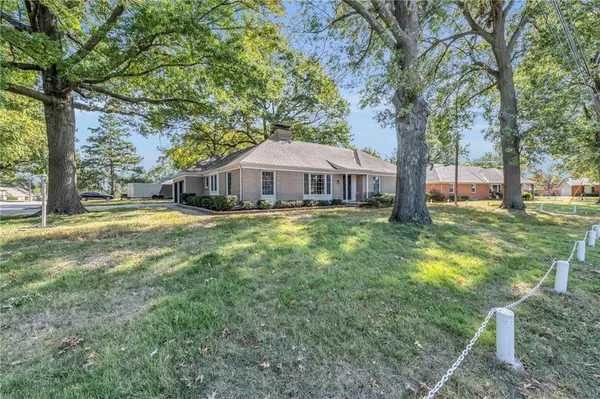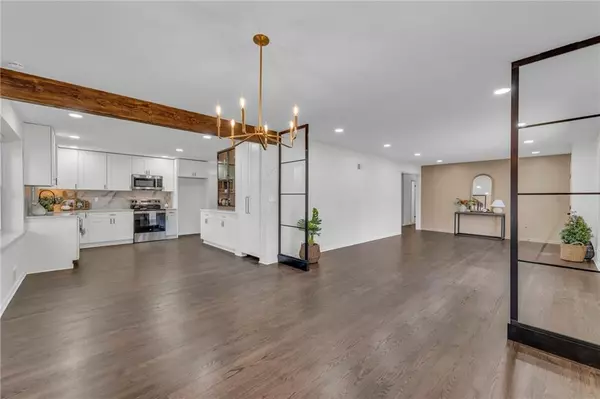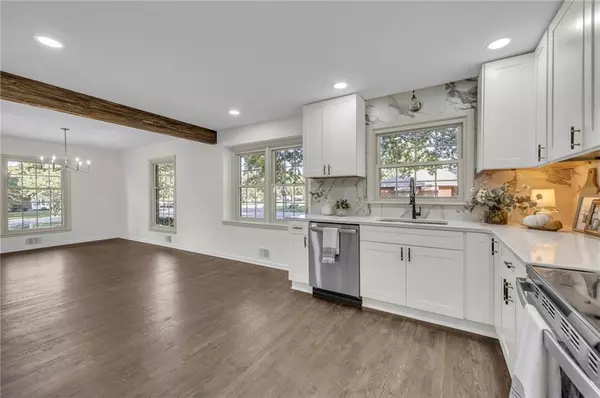$350,000
$350,000
For more information regarding the value of a property, please contact us for a free consultation.
4601 Blue Ridge BLVD Kansas City, MO 64133
3 Beds
4 Baths
3,548 SqFt
Key Details
Sold Price $350,000
Property Type Single Family Home
Sub Type Single Family Residence
Listing Status Sold
Purchase Type For Sale
Square Footage 3,548 sqft
Price per Sqft $98
Subdivision Wedgewood
MLS Listing ID 2515487
Sold Date 12/13/24
Style Traditional
Bedrooms 3
Full Baths 3
Half Baths 1
Originating Board hmls
Year Built 1961
Annual Tax Amount $3,396
Lot Size 0.306 Acres
Acres 0.30603763
Lot Dimensions 13,331
Property Description
This is a showstopper-must see!! Kansas city address with Raytown school district. The convenience to I 70 is just one more plus. This beautifully updated all brick ranch-style home truly will fit every box on your checklist. Enjoy the original hardwood floors throughout adding warmth and elegance. The modern kitchen features new cabinetry and stylish open glass cabinet to display your favorite dishes, sleek gold accents brings this kitchen all together. All new appliances and a walk in pantry provides additional storage space. Just off the kitchen you will find an oversized formal dining with a stunning gold light chandelier and elegant glass panel walls, perfect for both everyday meals and entertaining. The cozy living room is highlighted by a brick fireplace and charming wood beams creating the perfect gathering space. Sliding doors lead right into the glassed in porch. Convenience is key with a main floor laundry/mudroom and half bath. An additional formal main living room offers yet more space for relaxation. Three full bedrooms and two full baths also on the main level. The fully finished basement includes a built in wet bar, offering ample room for entertaining, a full bathroom and still space for extra storage. With its spacious layout and modern finishes this home is truly move in ready! seller is related to the agent
Location
State MO
County Jackson
Rooms
Other Rooms Enclosed Porch, Fam Rm Gar Level, Fam Rm Main Level, Family Room, Formal Living Room, Main Floor BR, Main Floor Master, Mud Room, Sun Room
Basement Finished, Full
Interior
Interior Features Ceiling Fan(s), Custom Cabinets, Pantry
Heating Forced Air
Cooling Electric
Flooring Tile, Wood
Fireplaces Number 1
Fireplaces Type Family Room
Fireplace Y
Appliance Cooktop, Dishwasher, Disposal, Microwave, Built-In Electric Oven
Laundry Laundry Room, Main Level
Exterior
Exterior Feature Storm Doors
Parking Features true
Garage Spaces 2.0
Roof Type Composition
Building
Lot Description City Limits, Corner Lot, Level, Treed
Entry Level Ranch
Sewer City/Public
Water City/Public - Verify
Structure Type Brick & Frame
Schools
Elementary Schools Little Blue
Middle Schools Raytown
High Schools Raytown
School District Raytown
Others
Ownership Private
Acceptable Financing Cash, Conventional, FHA, VA Loan
Listing Terms Cash, Conventional, FHA, VA Loan
Read Less
Want to know what your home might be worth? Contact us for a FREE valuation!

Our team is ready to help you sell your home for the highest possible price ASAP







