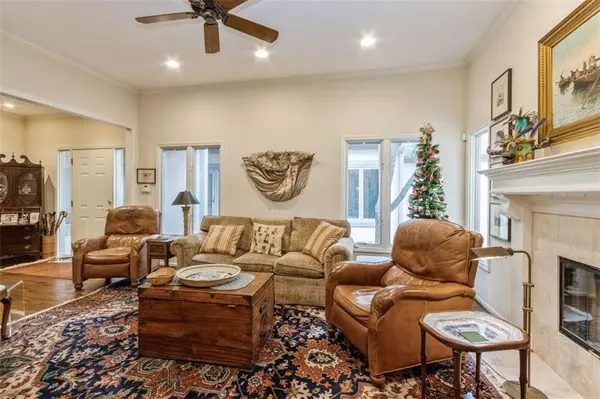$499,000
$499,000
For more information regarding the value of a property, please contact us for a free consultation.
6312 Kennett PL Mission, KS 66202
3 Beds
3 Baths
1,960 SqFt
Key Details
Sold Price $499,000
Property Type Single Family Home
Sub Type Villa
Listing Status Sold
Purchase Type For Sale
Square Footage 1,960 sqft
Price per Sqft $254
Subdivision Kennett Place
MLS Listing ID 2517645
Sold Date 12/12/24
Style Traditional
Bedrooms 3
Full Baths 2
Half Baths 1
HOA Fees $650/mo
Originating Board hmls
Year Built 1998
Annual Tax Amount $6,410
Lot Size 4,119 Sqft
Acres 0.09455923
Property Description
A classic entryway sets the tone for this delightfully updated patio home. Fresh, white kitchen has room for a small table or to pull stools up to the peninsula countertop. Granite countertops and stainless appliances. Appealingly neutral colors throughout, spacious living room with grand fireplace and windows welcoming in the light. Off the kitchen is a convenient pantry with loads of storage and cabinets. Home also has a lovely formal dining room with raised ceilings and charming chandelier. Long hallway connects the bedrooms to the living space. Three nice size bedrooms. Two bedrooms share a hall bathroom. Spacious master bedroom has raised ceilings, ceiling fan, large updated master bathroom with walk-in shower and even bigger walk-in closet. Closet also provide for stack-able washer/dryer. Basement is not finished, but could be easily and already has an egress window. Stairs and vestibule down to basement is open and finished to the same upscale standards as the rest of the home. Ceiling fans, recessed ceiling lighting and hardwood floors have been added to this lovely home. Roof new in 2023. Not a thing to do to this home but move in and enjoy!
Location
State KS
County Johnson
Rooms
Other Rooms Entry
Basement Egress Window(s), Full, Unfinished
Interior
Interior Features Ceiling Fan(s), Custom Cabinets, Painted Cabinets, Pantry, Walk-In Closet(s)
Heating Electric
Cooling Electric
Flooring Ceramic Floor, Wood
Fireplaces Number 1
Fireplaces Type Living Room
Fireplace Y
Appliance Dishwasher, Disposal, Microwave, Refrigerator, Stainless Steel Appliance(s)
Laundry Bedroom Level, In Bathroom
Exterior
Parking Features true
Garage Spaces 2.0
Fence Wood
Roof Type Composition
Building
Lot Description City Lot
Entry Level Ranch
Sewer City/Public
Water Public
Structure Type Brick & Frame
Schools
Elementary Schools Santa Fe Elementary
Middle Schools Hocker Grove
School District Shawnee Mission
Others
HOA Fee Include Building Maint,Lawn Service,Roof Replace,Snow Removal
Ownership Private
Acceptable Financing Cash, Conventional
Listing Terms Cash, Conventional
Read Less
Want to know what your home might be worth? Contact us for a FREE valuation!

Our team is ready to help you sell your home for the highest possible price ASAP







