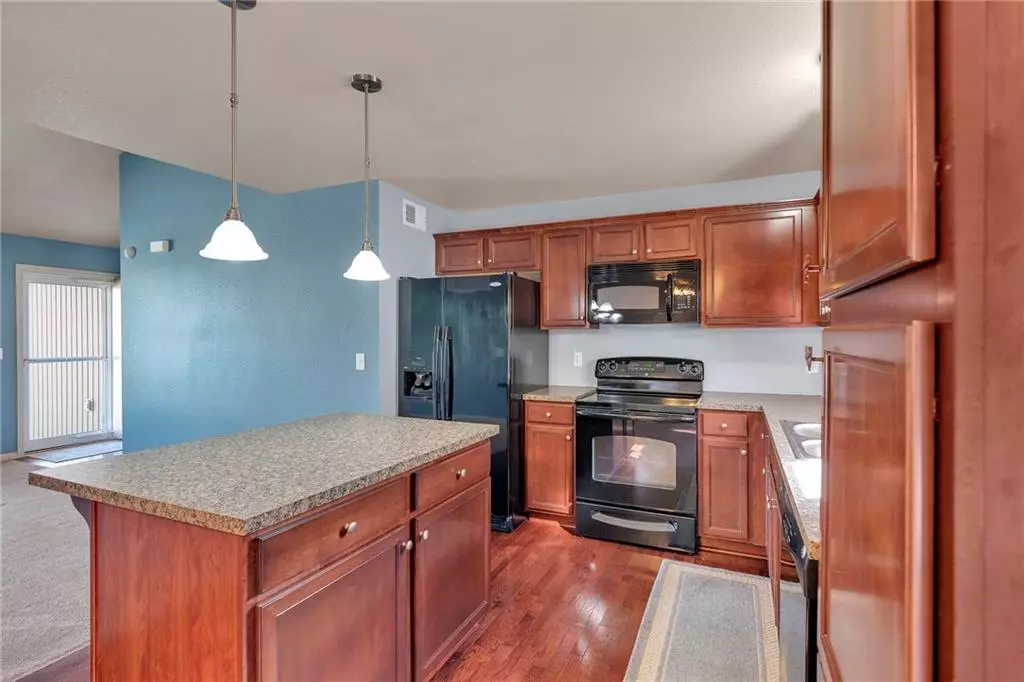$349,950
$349,950
For more information regarding the value of a property, please contact us for a free consultation.
11231 Cernech CT Kansas City, KS 66109
3 Beds
2 Baths
1,669 SqFt
Key Details
Sold Price $349,950
Property Type Single Family Home
Sub Type Single Family Residence
Listing Status Sold
Purchase Type For Sale
Square Footage 1,669 sqft
Price per Sqft $209
Subdivision The Lake At Whispering Ridge
MLS Listing ID 2512898
Sold Date 12/11/24
Style Traditional
Bedrooms 3
Full Baths 2
HOA Fees $37/ann
Originating Board hmls
Year Built 2011
Annual Tax Amount $5,779
Lot Size 7,841 Sqft
Acres 0.1800046
Property Description
Main-level living situated in a tranquil cul-de-sac with newly resurfaced roads. LOOK no further to enjoy all the benefits of Three bedrooms, two full baths, Kitchen that features pull-out shelving in all the cabinets, Family Room and Laundry all on main level. Need more space, then retreat to the finished lower level for relaxation with a daylight window.32 gallon Water softener installed in 2023. AC tune up completed in May 2024. Generous storage area with built in shelving and if needed plenty of square footage remains to add a fourth bedroom and bath.
Shed with electrical service in the backyard for tools, bikes, and all the extras. The home is situated on a flat lot, requiring minimal steps to navigate. Ideal for those seeking to downsize or first-time buyers interested in the Piper School District. Six-foot Privacy fence at the rear of the property.
Location
State KS
County Wyandotte
Rooms
Basement Egress Window(s), Finished, Full, Radon Mitigation System, Stubbed for Bath
Interior
Interior Features Ceiling Fan(s), Kitchen Island, Stained Cabinets, Walk-In Closet(s)
Heating Natural Gas
Cooling Electric
Flooring Carpet, Vinyl, Wood
Fireplace N
Appliance Dishwasher, Disposal, Refrigerator, Built-In Electric Oven, Water Softener
Laundry Bedroom Level, In Hall
Exterior
Exterior Feature Storm Doors
Parking Features true
Garage Spaces 2.0
Amenities Available Play Area, Pool
Roof Type Composition
Building
Lot Description Cul-De-Sac, Level
Entry Level Ranch
Sewer City/Public
Water Public
Structure Type Stone Trim,Vinyl Siding
Schools
School District Piper
Others
Ownership Private
Acceptable Financing Cash, Conventional, FHA, VA Loan
Listing Terms Cash, Conventional, FHA, VA Loan
Read Less
Want to know what your home might be worth? Contact us for a FREE valuation!

Our team is ready to help you sell your home for the highest possible price ASAP







