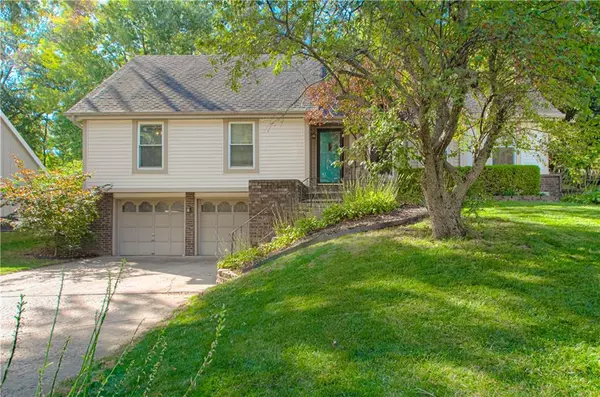$305,000
$305,000
For more information regarding the value of a property, please contact us for a free consultation.
9803 NW Hampton Woods DR Parkville, MO 64152
4 Beds
3 Baths
2,085 SqFt
Key Details
Sold Price $305,000
Property Type Single Family Home
Sub Type Single Family Residence
Listing Status Sold
Purchase Type For Sale
Square Footage 2,085 sqft
Price per Sqft $146
Subdivision Hampton Woods Place
MLS Listing ID 2512513
Sold Date 12/09/24
Style Traditional
Bedrooms 4
Full Baths 3
Originating Board hmls
Year Built 1972
Annual Tax Amount $2,740
Lot Size 10,890 Sqft
Acres 0.25
Lot Dimensions 80 x 138
Property Description
Welcome to Hampton Woods Place! A quiet yet convenient neighborhood you'll love to call HOME! Multiple living areas include a light and airy great room, a spacious family room with cozy fireplace/insert plus an oversized rec room on the lower level. The large kitchen features a practical kitchen island, plenty of granite counters and high-end stainless steel appliances ~ the fridge stays too! Three large bedrooms on the main level plus a huge bedroom on the upper level allow lots of options. The lower level offers space for hobbies, office space, working out or just relaxing. Vinyl siding, brick trim and gutter guards provide a maintenance free exterior and in the stunning backyard, the oversized deck is the BEST place to enjoy our awesome Fall weather! With zero-maintenance composite decking, you'll never have to stain another deck! Additional patio space, charming shed, fully-fenced yard and mature trees make this the place to hang out! Minutes from downtown Parkville, Creekside and golf @ The National, don't wait to see this wonderful home!
Location
State MO
County Platte
Rooms
Basement Finished, Full
Interior
Interior Features Ceiling Fan(s), Kitchen Island, Painted Cabinets, Pantry
Heating Forced Air
Cooling Electric
Flooring Carpet
Fireplaces Number 1
Fireplaces Type Family Room, Insert
Fireplace Y
Appliance Dishwasher, Microwave, Built-In Electric Oven, Stainless Steel Appliance(s)
Laundry In Basement
Exterior
Parking Features true
Garage Spaces 2.0
Fence Metal
Roof Type Composition
Building
Lot Description City Lot
Entry Level Raised 1.5 Story
Sewer City/Public
Water Public
Structure Type Brick Trim,Vinyl Siding
Schools
Elementary Schools Prairie Point
Middle Schools Lakeview
High Schools Park Hill South
School District Park Hill
Others
Ownership Private
Acceptable Financing Cash, Conventional, FHA, VA Loan
Listing Terms Cash, Conventional, FHA, VA Loan
Read Less
Want to know what your home might be worth? Contact us for a FREE valuation!

Our team is ready to help you sell your home for the highest possible price ASAP






