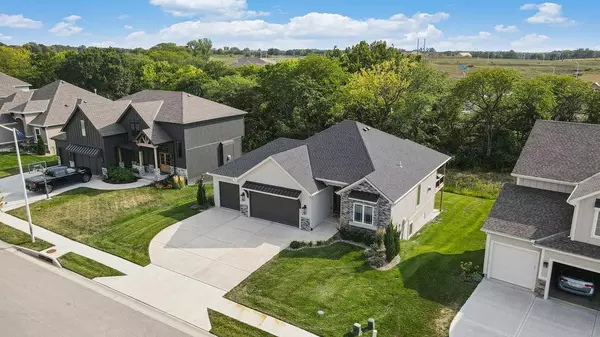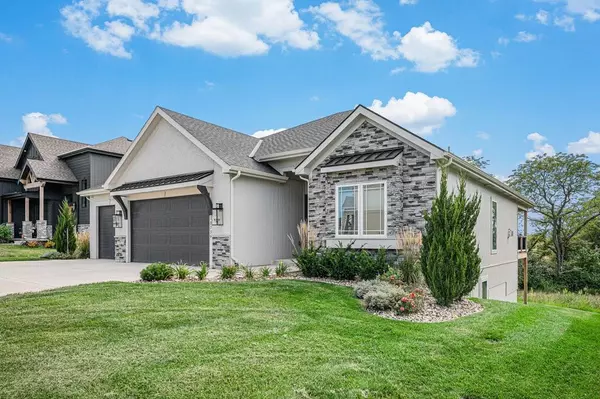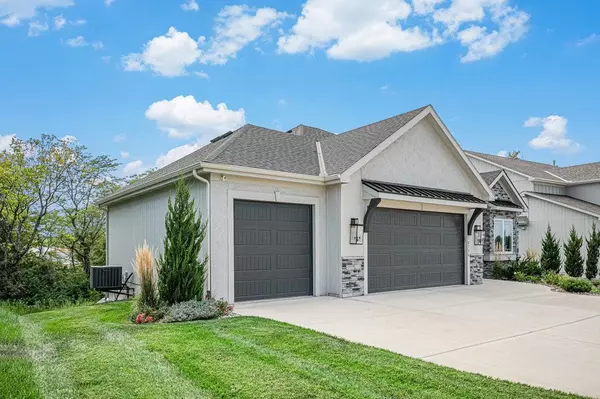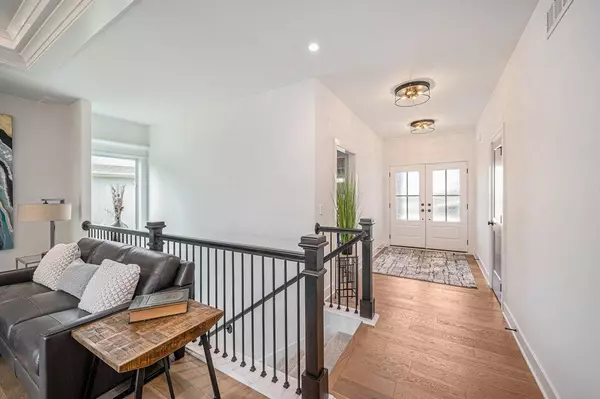$659,900
$659,900
For more information regarding the value of a property, please contact us for a free consultation.
10736 N Fairmount AVE Kansas City, MO 64155
4 Beds
3 Baths
3,086 SqFt
Key Details
Sold Price $659,900
Property Type Single Family Home
Sub Type Single Family Residence
Listing Status Sold
Purchase Type For Sale
Square Footage 3,086 sqft
Price per Sqft $213
Subdivision Cadence
MLS Listing ID 2507443
Sold Date 12/12/24
Style Traditional
Bedrooms 4
Full Baths 3
HOA Fees $47/ann
Originating Board hmls
Year Built 2023
Annual Tax Amount $3,760
Lot Size 9,931 Sqft
Acres 0.22798438
Property Description
Welcome Home! This nearly new reverse 1.5-story residence has been meticulously maintained, offering stunning landscaping and unmatched curb appeal. As you step through the front door, you're welcomed by neutral tones and light wood floors, creating a warm and inviting atmosphere. The spacious living room showcases a custom beamed ceiling, a stone fireplace, and sliding patio doors that lead to a covered deck—perfect for outdoor relaxation.
The dream kitchen features a large island with seating, a built-in gas range, a stylish tile backsplash, and custom cabinetry with lighted top cabinets, ideal for displaying decor. The primary bedroom, located in the rear wing of the home, provides ultimate privacy and comfort, complete with an ensuite bath featuring a dual-sink vanity, soaking tub, shower, and a spacious walk-in closet. An additional bedroom on the main level offers flexibility for use as an office, nursery, or guest room.
The finished walk-out lower level is a true extension of living space, offering a secondary living/recreation area with a full bar, two more bedrooms with ample closet space, a third full bath, and abundant storage. Additionally, a suspended 3-car garage adds even more versatility to this incredible home. Ready to welcome you, this exceptional property combines style, comfort, and convenience in a sought-after design. Make it yours today!
Location
State MO
County Clay
Rooms
Other Rooms Breakfast Room, Family Room, Main Floor BR, Main Floor Master, Workshop
Basement Basement BR, Finished, Full, Walk Out
Interior
Interior Features Ceiling Fan(s), Custom Cabinets, Kitchen Island, Pantry, Vaulted Ceiling, Walk-In Closet(s), Wet Bar
Heating Heatpump/Gas
Cooling Electric, Heat Pump
Flooring Carpet, Ceramic Floor, Wood
Fireplaces Number 1
Fireplaces Type Gas, Living Room
Fireplace Y
Appliance Cooktop, Dishwasher, Disposal, Exhaust Hood, Microwave, Built-In Oven, Stainless Steel Appliance(s)
Laundry Laundry Room, Main Level
Exterior
Parking Features true
Garage Spaces 3.0
Amenities Available Pool, Trail(s)
Roof Type Composition
Building
Lot Description Adjoin Greenspace, City Lot, Level
Entry Level Ranch,Reverse 1.5 Story
Sewer City/Public
Water Public
Structure Type Stone Veneer,Stucco
Schools
Elementary Schools Nashua
Middle Schools New Mark
High Schools Staley High School
School District North Kansas City
Others
Ownership Private
Acceptable Financing Cash, Conventional, FHA, VA Loan
Listing Terms Cash, Conventional, FHA, VA Loan
Read Less
Want to know what your home might be worth? Contact us for a FREE valuation!

Our team is ready to help you sell your home for the highest possible price ASAP







