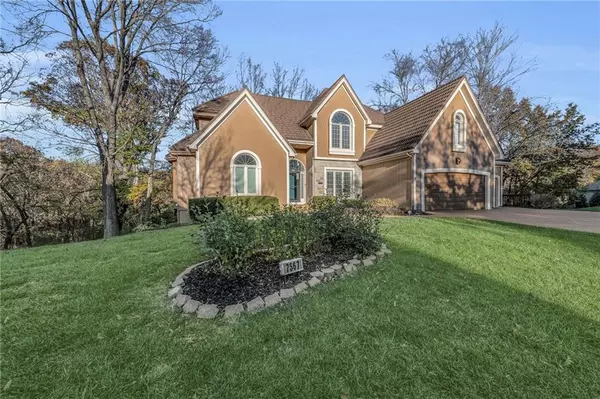$579,900
$579,900
For more information regarding the value of a property, please contact us for a free consultation.
7567 Lichtenauer DR Shawnee, KS 66217
4 Beds
5 Baths
4,336 SqFt
Key Details
Sold Price $579,900
Property Type Single Family Home
Sub Type Single Family Residence
Listing Status Sold
Purchase Type For Sale
Square Footage 4,336 sqft
Price per Sqft $133
Subdivision Forest Park Estates
MLS Listing ID 2517182
Sold Date 12/11/24
Style Traditional
Bedrooms 4
Full Baths 4
Half Baths 1
Originating Board hmls
Year Built 1992
Annual Tax Amount $5,313
Lot Size 0.362 Acres
Acres 0.36202937
Property Description
Open, airy, and awaiting the new owners! This remarkable 2 story home sits tucked away in a quiet cul-de-sac and is surrounded by nature, all within the city! Immediately upon entering, you are greeted with high ceilings and stunning windows, allowing tons of natural light to flood the rooms. The open concept floor plan is great for hosting gatherings with a spacious living room, large kitchen, and formal dining room. Primary suite conveniently located on the main floor with private bathroom and a full walk-in closet. Three additional bedrooms on the 2nd floor and a full, finished basement that walks directly out to the immense deck, wrapping around a vast majority of the back of the home. Walking trail behind the home is shaded with the mature trees and allows a good amount of privacy while sitting on your back deck.
Location
State KS
County Johnson
Rooms
Other Rooms Main Floor Master
Basement Finished, Full, Walk Out
Interior
Heating Natural Gas
Cooling Electric
Flooring Carpet
Fireplaces Number 1
Fireplace Y
Appliance Cooktop, Dishwasher, Disposal, Humidifier, Microwave, Refrigerator, Built-In Oven
Laundry Main Level, Off The Kitchen
Exterior
Parking Features true
Garage Spaces 3.0
Roof Type Composition
Building
Lot Description City Lot, Cul-De-Sac, Treed
Entry Level 2 Stories
Sewer City/Public
Water Public
Structure Type Board/Batten,Stucco
Schools
Elementary Schools Mccauliffe
Middle Schools Westridge
High Schools Sm West
School District Shawnee Mission
Others
Ownership Private
Acceptable Financing Cash, Conventional, FHA, VA Loan
Listing Terms Cash, Conventional, FHA, VA Loan
Read Less
Want to know what your home might be worth? Contact us for a FREE valuation!

Our team is ready to help you sell your home for the highest possible price ASAP







