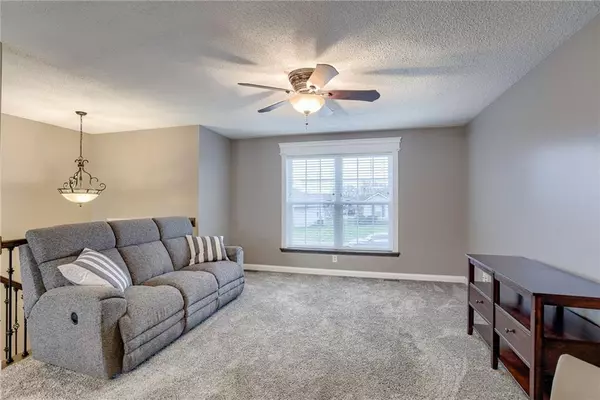$299,990
$299,990
For more information regarding the value of a property, please contact us for a free consultation.
1106 Coneflower ST Smithville, MO 64089
3 Beds
3 Baths
1,764 SqFt
Key Details
Sold Price $299,990
Property Type Single Family Home
Sub Type Single Family Residence
Listing Status Sold
Purchase Type For Sale
Square Footage 1,764 sqft
Price per Sqft $170
Subdivision Wildflower
MLS Listing ID 2518656
Sold Date 12/11/24
Style Traditional
Bedrooms 3
Full Baths 2
Half Baths 1
Originating Board hmls
Year Built 2003
Annual Tax Amount $2,690
Lot Size 9,148 Sqft
Acres 0.21000919
Lot Dimensions 74x125
Property Description
Welcome to this beautifully updated and maintained 3 bedroom 2.5 bathroom home nestled in Smithville. This inviting residence offers a perfect blend of modern updates and timeless charm. Upon entering, you'll be greeted by a bright and spacious open living area perfect for both relaxing and entertaining. The kitchen features beautiful stained cabinets, a custom island, granite counter tops, large pantry, stainless steel appliances and wood floors that flow into the dining area. This home boasts three generously sized bedrooms, including a master suite with an en-suite bathroom. The large finished lower level features several windows making it feel bright and open. The built in desk area provides the perfect space for a home office or play room. With a half bath, the space could also be used as a non confirming 4th bedroom. Step outside to the fenced backyard, offering a peaceful retreat ideal for outdoor gatherings or walk across the street to unwind in Wildflower Park. This home has so much to offer, schedule a showing today!
Location
State MO
County Clay
Rooms
Other Rooms Family Room
Basement Daylight, Egress Window(s), Finished
Interior
Interior Features Ceiling Fan(s), Custom Cabinets, Kitchen Island, Pantry, Stained Cabinets
Heating Electric, Heat Pump
Cooling Electric, Heat Pump
Flooring Carpet, Tile, Wood
Fireplace N
Appliance Dishwasher, Disposal, Humidifier, Microwave, Free-Standing Electric Oven, Stainless Steel Appliance(s)
Laundry In Bathroom, Lower Level
Exterior
Exterior Feature Storm Doors
Parking Features true
Garage Spaces 2.0
Fence Wood
Roof Type Composition
Building
Lot Description City Lot, Level
Entry Level Split Entry
Sewer City/Public
Water Public
Structure Type Frame
Schools
Elementary Schools Eagle Heights
Middle Schools Smithville
High Schools Smithville
School District Smithville
Others
Ownership Private
Acceptable Financing Cash, Conventional, FHA, VA Loan
Listing Terms Cash, Conventional, FHA, VA Loan
Read Less
Want to know what your home might be worth? Contact us for a FREE valuation!

Our team is ready to help you sell your home for the highest possible price ASAP







