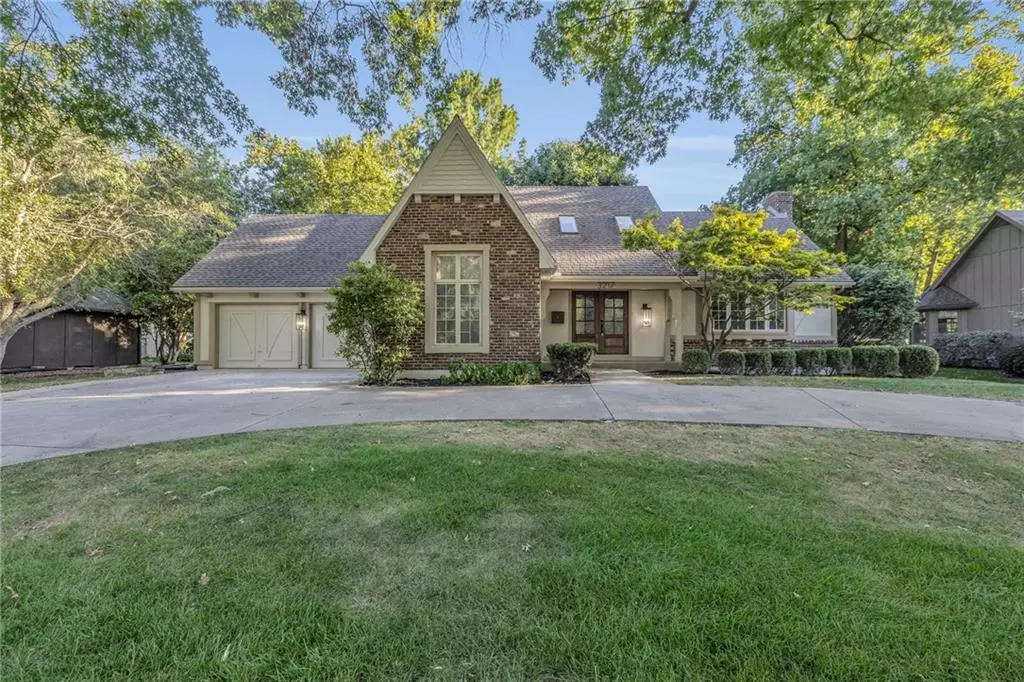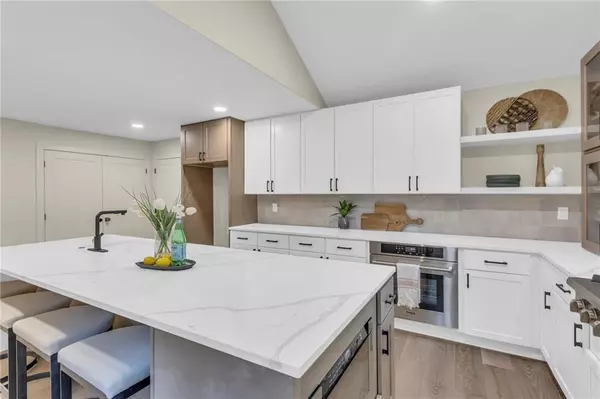$825,000
$825,000
For more information regarding the value of a property, please contact us for a free consultation.
3217 W 83rd ST Leawood, KS 66206
4 Beds
5 Baths
3,582 SqFt
Key Details
Sold Price $825,000
Property Type Single Family Home
Sub Type Single Family Residence
Listing Status Sold
Purchase Type For Sale
Square Footage 3,582 sqft
Price per Sqft $230
Subdivision The Cloisters
MLS Listing ID 2516314
Sold Date 12/06/24
Style Traditional
Bedrooms 4
Full Baths 4
Half Baths 1
HOA Fees $210/mo
Originating Board hmls
Year Built 1975
Annual Tax Amount $6,741
Lot Size 0.298 Acres
Acres 0.298393
Property Description
ENJOY EXTRA FREE TIME THAT MAINTENANCE PROVIDED LIVING GIVES IN THIS GORGEOUS 1.5 STORY REMODEL IN CLOISTERS! THIS ONE HAS IT ALL!!! ADA Compliant first floor primary including primary en-suite bath with washer/dryer hook-ups in ADA compliant walk-in primary closet! Beautiful Wide Plank Engineered Hardwood Floors throughout Main Level! Spacious Vaulted Great Room has fireplace to cozy up to on those fall nights and built-ins! CUSTOM DESIGNER KITCHEN showcases large waterfall quartz eat-in island, plenty of soft close cabinets, pantry, stainless steel high end appliances including gas cooktop, electric oven and under counter microwave drawer! Kitchen opens to dining area. Convenient half bath for guests completes this level. Second Primary Bedroom has dual vanity, large walk-in shower and soaking tub. BONUS: extra large walk-in closet has its own laundry hook-ups as well! 3rd bedroom and 3rd full bath complete this level. FULL FINISHED BASEMENT includes Family Room with additional Fireplace, Rec Room Area, 4th bedroom and 4th full bath. Still unfinished space for extra storage. No detail is overlooked on this home! Access and parking is a breeze with the circle driveway! Fantastic location just minutes to Corinth Square shops, restaurants and short walk to Corinth Elementary School. HOA fees cover lawn maintenance, sprinklers, curbside recycling, trash pickup, and management. AGENT/OWNER
Location
State KS
County Johnson
Rooms
Other Rooms Entry, Family Room, Great Room, Main Floor Master, Recreation Room
Basement Basement BR, Full, Inside Entrance, Sump Pump
Interior
Interior Features Ceiling Fan(s), Kitchen Island, Pantry, Vaulted Ceiling, Walk-In Closet(s)
Heating Forced Air
Cooling Electric
Flooring Carpet, Tile, Wood
Fireplaces Number 2
Fireplaces Type Family Room, Great Room
Fireplace Y
Appliance Cooktop, Dishwasher, Disposal, Exhaust Hood, Microwave, Built-In Electric Oven, Gas Range, Stainless Steel Appliance(s), Under Cabinet Appliance(s)
Laundry Laundry Closet, Multiple Locations
Exterior
Parking Features true
Garage Spaces 2.0
Fence Metal
Roof Type Composition
Building
Lot Description Level, Sprinkler-In Ground, Treed
Entry Level 1.5 Stories
Sewer City/Public
Water Public
Structure Type Brick & Frame
Schools
Elementary Schools Corinth
Middle Schools Indian Hills
High Schools Sm East
School District Shawnee Mission
Others
HOA Fee Include Curbside Recycle,Lawn Service,Management,Trash
Ownership Investor
Acceptable Financing Cash, Conventional, FHA, VA Loan
Listing Terms Cash, Conventional, FHA, VA Loan
Read Less
Want to know what your home might be worth? Contact us for a FREE valuation!

Our team is ready to help you sell your home for the highest possible price ASAP







