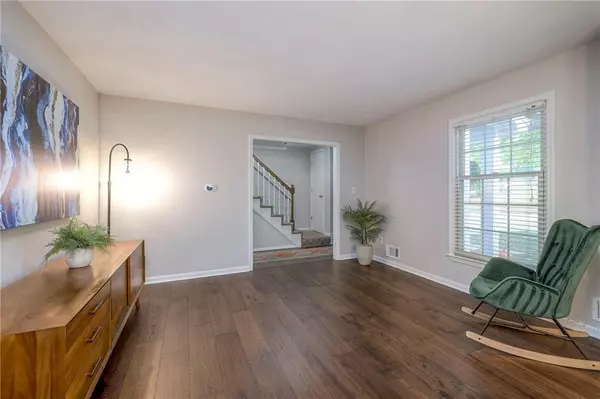$400,000
$400,000
For more information regarding the value of a property, please contact us for a free consultation.
9335 Alden ST Lenexa, KS 66215
4 Beds
3 Baths
2,166 SqFt
Key Details
Sold Price $400,000
Property Type Single Family Home
Sub Type Single Family Residence
Listing Status Sold
Purchase Type For Sale
Square Footage 2,166 sqft
Price per Sqft $184
Subdivision Lenexa West
MLS Listing ID 2517834
Sold Date 12/09/24
Style Traditional
Bedrooms 4
Full Baths 2
Half Baths 1
Originating Board hmls
Year Built 1976
Annual Tax Amount $4,493
Lot Size 8,399 Sqft
Acres 0.19281451
Property Description
Discover this beautifully updated 2-story gem in a desirable Lenexa neighborhood! The main level showcases new engineered hardwood floors and an updated kitchen featuring granite countertops, white cabinetry, stainless steel appliances, stylish light fixtures, and a spacious island perfect for gathering. With two inviting living areas on the main level, including a living room with a charming brick fireplace and a formal dining area, this home is ideal for hosting family and friends. Fresh interior paint adds a modern touch throughout. Need more room? The finished basement provides extra space for movie or game nights, complete with new carpet. Don't worry about your storage needs; the basement still has plenty of unfinished space. Step outside to enjoy the private, fenced backyard, perfect for relaxation on the large deck or hosting BBQs. The home backs to a wooded area, offering added privacy. Upstairs, you'll find roomy secondary bedrooms and a primary suite with hardwood floors, ample closet space, and an updated en-suite bathroom with a double vanity. Additional upgrades include a 2-year-old AC unit, a 1-year-old furnace, a newer 200-amp electrical panel, updated windows, removed popcorn ceilings, and refreshed landscaping. Conveniently located near Lenexa's shops and restaurants and just a short distance (less than 1 mile) from Sar Ko Par trails, park, and aquatic center, this turn-key home is not to be missed!
Location
State KS
County Johnson
Rooms
Other Rooms Family Room, Formal Living Room, Recreation Room
Basement Concrete, Finished, Full
Interior
Interior Features Ceiling Fan(s), Painted Cabinets
Heating Natural Gas
Cooling Attic Fan, Electric
Flooring Carpet, Wood
Fireplaces Number 1
Fireplaces Type Family Room
Equipment Fireplace Screen
Fireplace Y
Appliance Dishwasher, Microwave, Refrigerator, Built-In Electric Oven
Laundry In Basement
Exterior
Parking Features true
Garage Spaces 2.0
Fence Privacy, Wood
Roof Type Composition
Building
Lot Description City Lot, Treed
Entry Level 2 Stories
Sewer City/Public
Water Public
Structure Type Stone Trim,Stucco
Schools
Elementary Schools Sunflower
Middle Schools Westridge
High Schools Sm West
School District Shawnee Mission
Others
Ownership Private
Acceptable Financing Cash, Conventional, FHA, VA Loan
Listing Terms Cash, Conventional, FHA, VA Loan
Read Less
Want to know what your home might be worth? Contact us for a FREE valuation!

Our team is ready to help you sell your home for the highest possible price ASAP






