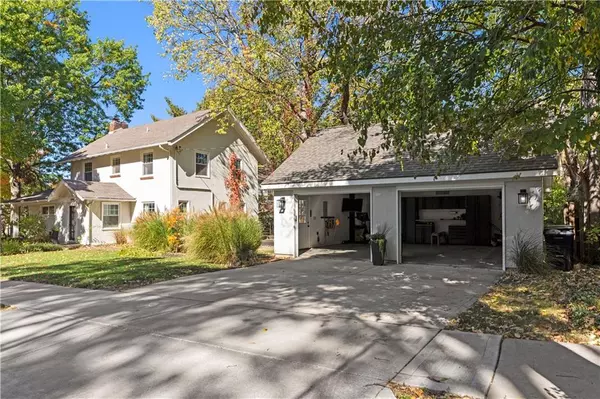$425,000
$425,000
For more information regarding the value of a property, please contact us for a free consultation.
5745 CHERRY ST Kansas City, MO 64110
3 Beds
2 Baths
1,716 SqFt
Key Details
Sold Price $425,000
Property Type Single Family Home
Sub Type Single Family Residence
Listing Status Sold
Purchase Type For Sale
Square Footage 1,716 sqft
Price per Sqft $247
Subdivision Kingston
MLS Listing ID 2516857
Sold Date 12/09/24
Style Traditional
Bedrooms 3
Full Baths 1
Half Baths 1
Originating Board hmls
Year Built 1923
Annual Tax Amount $4,710
Lot Size 8,267 Sqft
Acres 0.1897842
Lot Dimensions 140X59
Property Description
Welcome to this charming home in the heart of Brookside! Spanning 1,716 square feet, this delightful residence sits on an expansive 8,267-square-foot corner lot. Step inside to discover hardwood floors, a cozy living space featuring a fireplace, a formal dining room and a sunroom that makes a perfect space for an in-home office . The kitchen is light and bright and walks out to the spacious deck, patio and backyard. The primary bedroom boasts tons of space and a walk-in closet, while the full basement offers ample storage or potential for additional living space. Don't miss the newer 2 car garage and private drive! All new windows installed in 2018! Newer hot water heater, new electricity, dry lock paint and sump pump in the basement. Home is just a few blocks from the Crestwood and Brookside shops as well as a short bike ride/drive to the Country Club Plaza and downtown!
Location
State MO
County Jackson
Rooms
Other Rooms Enclosed Porch, Workshop
Basement Full, Stone/Rock
Interior
Interior Features Ceiling Fan(s), Pantry, Walk-In Closet(s)
Heating Forced Air
Cooling Electric
Flooring Wood
Fireplaces Number 1
Fireplaces Type Living Room, Wood Burning
Equipment Fireplace Screen
Fireplace Y
Appliance Dishwasher, Exhaust Hood, Microwave, Refrigerator, Gas Range, Under Cabinet Appliance(s)
Laundry In Basement
Exterior
Exterior Feature Storm Doors
Parking Features true
Garage Spaces 2.0
Fence Metal, Wood
Roof Type Composition
Building
Lot Description City Lot, Corner Lot, Level, Treed
Entry Level 2 Stories
Sewer City/Public
Water Public
Structure Type Stucco
Schools
School District Kansas City Mo
Others
Ownership Private
Acceptable Financing Cash, Conventional, FHA
Listing Terms Cash, Conventional, FHA
Read Less
Want to know what your home might be worth? Contact us for a FREE valuation!

Our team is ready to help you sell your home for the highest possible price ASAP







