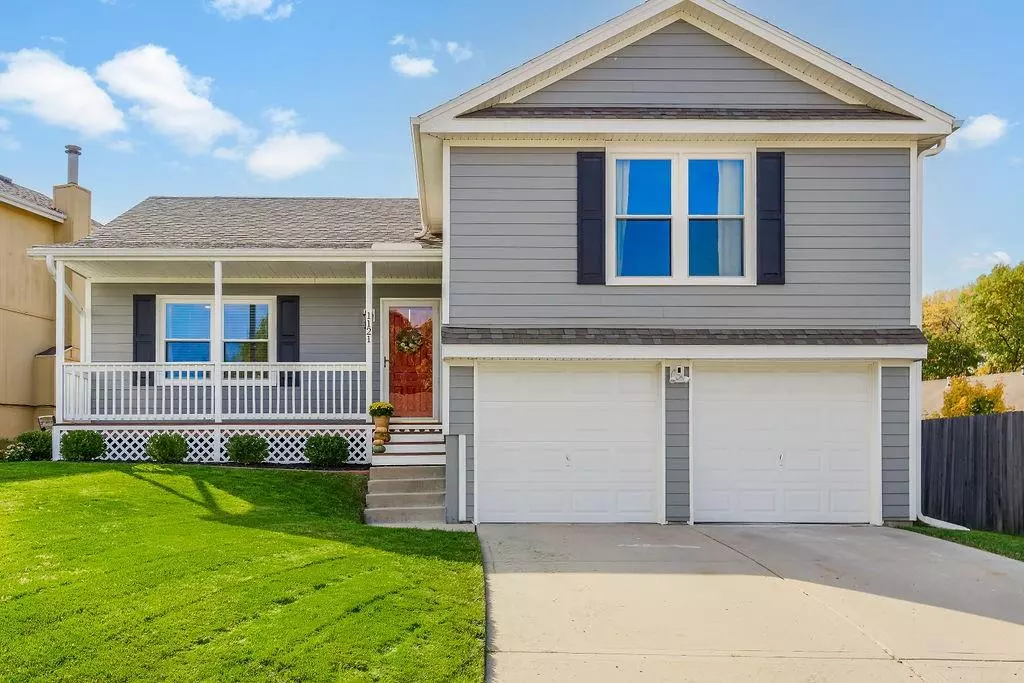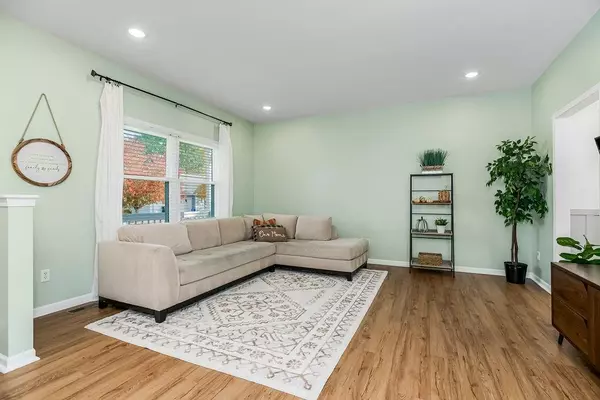$310,000
$310,000
For more information regarding the value of a property, please contact us for a free consultation.
1121 NW 62nd TER Kansas City, MO 64118
3 Beds
3 Baths
1,920 SqFt
Key Details
Sold Price $310,000
Property Type Single Family Home
Sub Type Single Family Residence
Listing Status Sold
Purchase Type For Sale
Square Footage 1,920 sqft
Price per Sqft $161
Subdivision Clayton Meadows
MLS Listing ID 2514852
Sold Date 12/04/24
Style Traditional
Bedrooms 3
Full Baths 2
Half Baths 1
Originating Board hmls
Year Built 1995
Annual Tax Amount $2,980
Lot Size 7,841 Sqft
Acres 0.1800046
Property Description
Don't miss your chance to snag this exceptionally well-maintained home! From the moment you step inside, you'll notice the attention to detail and meticulous care throughout. The modern aesthetic features fresh paint throughout, updated windows, and James Hardie siding for lasting durability. The kitchen shines with quartz countertops, a stylish backsplash, a newer faucet and sink, and newer appliances—all of which stay with the home. Flooring has been updated throughout with new carpet and luxury vinyl plank, and the HVAC system and water heater are both 4 years old.
The lower level offers a spacious family room, a half bath, a laundry room, and walk-out access to the fully fenced backyard. Enjoy the large deck off the kitchen—perfect for relaxation and entertaining. Additional storage is available in the oversized sub-basement, keeping the home both functional and organized. Don’t miss out on this move-in ready home—make it yours today!
Location
State MO
County Clay
Rooms
Other Rooms Subbasement
Basement Finished, Garage Entrance, Walk Out
Interior
Interior Features Ceiling Fan(s), Painted Cabinets, Skylight(s), Walk-In Closet(s)
Heating Natural Gas
Cooling Electric
Flooring Carpet, Luxury Vinyl Plank
Fireplace N
Appliance Dishwasher, Disposal, Humidifier, Refrigerator, Built-In Electric Oven
Laundry Laundry Closet, Lower Level
Exterior
Parking Features true
Garage Spaces 2.0
Fence Metal, Privacy, Wood
Roof Type Composition
Building
Lot Description City Limits
Entry Level Side/Side Split,Tri Level
Sewer City/Public
Water Public
Structure Type Board/Batten
Schools
Elementary Schools West Englewood
Middle Schools Northgate
High Schools North Kansas City
School District North Kansas City
Others
Ownership Private
Acceptable Financing Cash, Conventional, FHA, VA Loan
Listing Terms Cash, Conventional, FHA, VA Loan
Special Listing Condition Owner Agent
Read Less
Want to know what your home might be worth? Contact us for a FREE valuation!

Our team is ready to help you sell your home for the highest possible price ASAP







