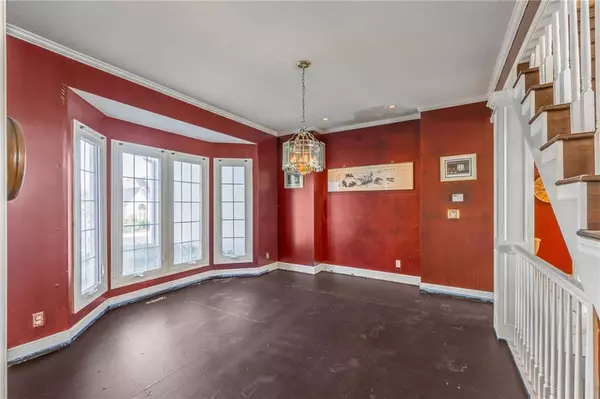$460,000
$460,000
For more information regarding the value of a property, please contact us for a free consultation.
8524 Candlelight LN Lenexa, KS 66215
4 Beds
4 Baths
2,888 SqFt
Key Details
Sold Price $460,000
Property Type Single Family Home
Sub Type Single Family Residence
Listing Status Sold
Purchase Type For Sale
Square Footage 2,888 sqft
Price per Sqft $159
Subdivision Oak Valley
MLS Listing ID 2510618
Sold Date 12/03/24
Style Traditional
Bedrooms 4
Full Baths 3
Half Baths 1
HOA Fees $22/ann
Originating Board hmls
Year Built 1998
Annual Tax Amount $5,117
Lot Size 9,010 Sqft
Acres 0.20684114
Property Description
Opportunity Knocks! Here is the Fixer Upper you've been waiting for! House has great bones, just needs some cosmetic upgrades and a little TLC. Perfect for a Remodel Loan. Located in the cozy sought after neighborhood of Oak Valley. This EXCEPTIONAL 1.5 story 4 bed 3.5 bath home is an entertainer's dream. Featuring a Massive Open Floor Plan with tons of Natural Light, Soaring Ceilings, Large Living Room, Spacious Kitchen and Island, Two See-Through Fireplaces, Wall of Windows facing the pool and hot tub, Bamboo Hardwoods, 3 year old Roof, New Exterior Paint (2021), New Front Stone Work (2021) & More. The Large Master Suite has a large walk-in closet, jetted tub and see-through fireplace with new sliding glass patio door that lets you go right out to the pool from your bedroom. The perfect backyard patio consists of a large inground pool, low maintenance composite deck and a gorgeous hot tub and gazebo. Perfect for summer and winter parties. The large unfinished basement gives you an amazing opportunity to turn this home into a 6 bedroom home with two egress windows and two 40 gallon water heaters. Right off 87th St Parkway, located near tons of shopping, restaurants, and brand new hospital. Only a short drive to I-435, I-35, multiple parks, with an elementary school next door. YOU DO NOT WANT TO MISS THIS!
Location
State KS
County Johnson
Rooms
Other Rooms Main Floor Master
Basement Concrete, Egress Window(s), Full, Unfinished, Sump Pump
Interior
Interior Features Ceiling Fan(s), Fixer Up, Kitchen Island, Walk-In Closet(s), Whirlpool Tub
Heating Natural Gas
Cooling Electric
Flooring Tile, Wood
Fireplaces Number 2
Fireplaces Type Great Room, Kitchen, Master Bedroom, See Through
Fireplace Y
Appliance Dishwasher, Microwave, Built-In Electric Oven, Water Softener
Laundry In Basement, Off The Kitchen
Exterior
Parking Features true
Garage Spaces 2.0
Fence Wood
Pool Inground
Roof Type Composition
Building
Lot Description City Limits
Entry Level 1.5 Stories
Sewer City/Public
Water Public
Structure Type Stone Trim,Stucco
Schools
Elementary Schools Rising Star
Middle Schools Westridge
High Schools Sm West
School District Shawnee Mission
Others
HOA Fee Include Trash
Ownership Private
Acceptable Financing Cash, Conventional
Listing Terms Cash, Conventional
Special Listing Condition As Is
Read Less
Want to know what your home might be worth? Contact us for a FREE valuation!

Our team is ready to help you sell your home for the highest possible price ASAP






