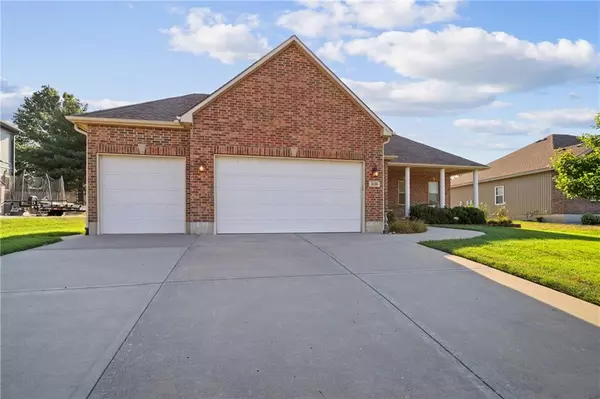$394,900
$394,900
For more information regarding the value of a property, please contact us for a free consultation.
2126 NE Sparta DR Blue Springs, MO 64029
3 Beds
2 Baths
1,855 SqFt
Key Details
Sold Price $394,900
Property Type Single Family Home
Sub Type Single Family Residence
Listing Status Sold
Purchase Type For Sale
Square Footage 1,855 sqft
Price per Sqft $212
Subdivision Four Pillars
MLS Listing ID 2504101
Sold Date 12/02/24
Style Contemporary,Traditional
Bedrooms 3
Full Baths 2
Originating Board hmls
Year Built 2008
Annual Tax Amount $4,118
Lot Size 0.284 Acres
Acres 0.28418273
Lot Dimensions 80 x 144 x 94 x 143
Property Description
Move right in to the spacious Ranch floor plan with brick front and covered front porch to enjoy the evening sunsets! Rememberance Lake is just down the street for exploring, walking and fishing! Features include beautiful sun room, open concept great room, kitchen and dining area, large mud room laundry with built in cabinet and pull down ironing board, custom cabinets with pull out drawers, pantry, solid surface flooring throughout, fireplace with blower, vaulted ceilings, walk in closet in the master bedroom, vinyl siding and brick front exterior, storage shed, sprinkler system, exterior door from the garage and the master bedroom to the patio, majority of the fence is PVC, radon mitigation system, crawl space under the sun room, lower level is unfinished for storage or future expansion. (pool table stays in the lower level) Blue Springs address with smaller Grain Valley Schools.
Location
State MO
County Jackson
Rooms
Other Rooms Breakfast Room, Entry, Great Room, Main Floor BR, Main Floor Master, Sun Room
Basement Crawl Space, Egress Window(s), Full, Unfinished
Interior
Interior Features Ceiling Fan(s), Custom Cabinets, Pantry, Stained Cabinets, Walk-In Closet(s), Whirlpool Tub
Heating Natural Gas
Cooling Electric
Flooring Vinyl, Wood
Fireplaces Number 1
Fireplaces Type Gas, Gas Starter, Heat Circulator
Fireplace Y
Appliance Dishwasher, Disposal, Microwave, Built-In Electric Oven, Free-Standing Electric Oven
Laundry Laundry Room, Main Level
Exterior
Exterior Feature Storm Doors
Parking Features true
Garage Spaces 3.0
Fence Other, Wood
Amenities Available Trail(s)
Roof Type Composition
Building
Lot Description City Limits, City Lot, Sprinkler-In Ground
Entry Level Ranch,Reverse 1.5 Story
Sewer City/Public
Water Public
Structure Type Brick & Frame,Vinyl Siding
Schools
Elementary Schools Prairie Branch
Middle Schools Grain Valley North
High Schools Grain Valley
School District Grain Valley
Others
Ownership Private
Acceptable Financing Cash, Conventional, FHA, VA Loan
Listing Terms Cash, Conventional, FHA, VA Loan
Read Less
Want to know what your home might be worth? Contact us for a FREE valuation!

Our team is ready to help you sell your home for the highest possible price ASAP






