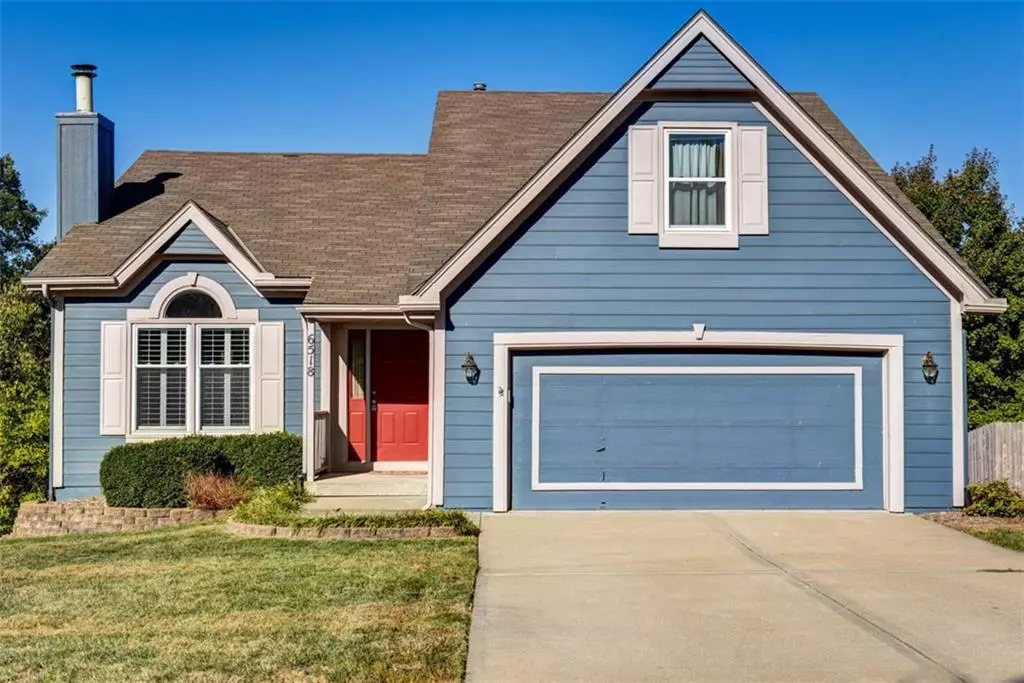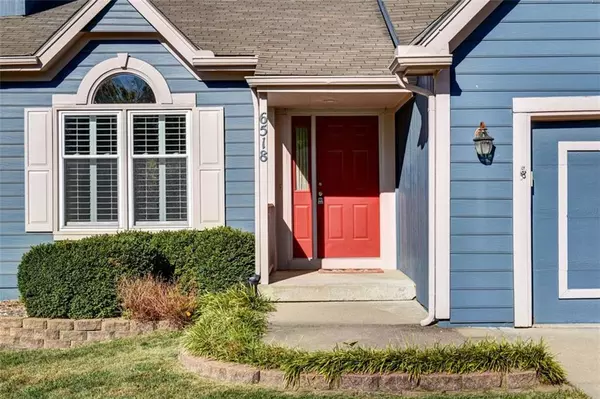$365,000
$365,000
For more information regarding the value of a property, please contact us for a free consultation.
6518 NW Sioux DR Parkville, MO 64152
4 Beds
3 Baths
2,230 SqFt
Key Details
Sold Price $365,000
Property Type Single Family Home
Sub Type Single Family Residence
Listing Status Sold
Purchase Type For Sale
Square Footage 2,230 sqft
Price per Sqft $163
Subdivision Hidden Valley
MLS Listing ID 2515511
Sold Date 12/05/24
Style Traditional
Bedrooms 4
Full Baths 2
Half Baths 1
Originating Board hmls
Year Built 1996
Annual Tax Amount $3,970
Lot Size 9,583 Sqft
Acres 0.22
Property Description
Fantastic opportunity for a super convenient floor plan in a super popular neighborhood! This 1.5 story features a welcoming living room with gas fireplace and vaulted ceilings. Eat-in kitchen has wood floors, stainless appliances, and walks out to a NEW composite deck overlooking a good-sized yard with lots of privacy. Main floor master bedroom has a walk-in closet and en suite bathroom with soaking tub, double vanity, and walk-in shower. Upstairs, three MORE bedrooms, all spacious (especially that fourth bedroom!). Downstairs, a full FINISHED walk-out basement has lots of space to relax or watch football and there's still storage space to spare! HVAC and kitchen appliances all NEW in the last five years. All of this and highly-rated Park Hill Schools with a location convenient to everything KC has to offer!
Location
State MO
County Platte
Rooms
Other Rooms Main Floor Master
Basement Finished, Full, Walk Out
Interior
Interior Features Ceiling Fan(s), Vaulted Ceiling, Walk-In Closet(s)
Heating Natural Gas
Cooling Electric
Flooring Carpet, Wood
Fireplaces Number 1
Fireplaces Type Gas, Living Room
Fireplace Y
Appliance Dishwasher, Disposal, Microwave, Refrigerator, Built-In Electric Oven
Laundry Main Level
Exterior
Parking Features true
Garage Spaces 2.0
Roof Type Composition
Building
Entry Level 1.5 Stories
Sewer City/Public
Water Public
Structure Type Wood Siding
Schools
Elementary Schools Union Chapel
Middle Schools Walden
High Schools Park Hill South
School District Park Hill
Others
Ownership Private
Acceptable Financing Cash, Conventional
Listing Terms Cash, Conventional
Read Less
Want to know what your home might be worth? Contact us for a FREE valuation!

Our team is ready to help you sell your home for the highest possible price ASAP






