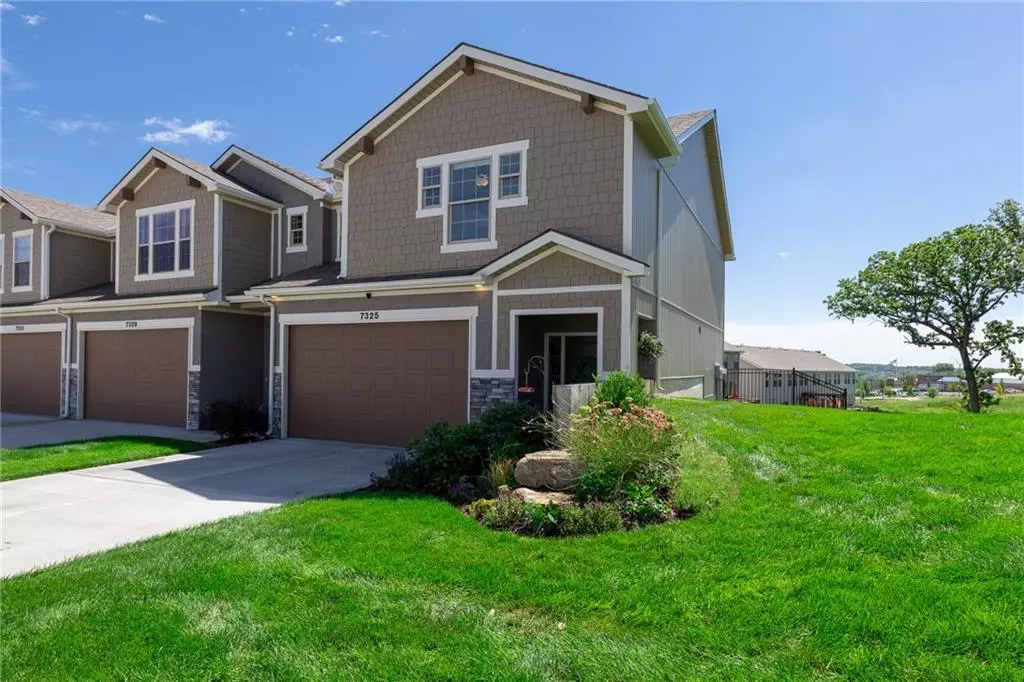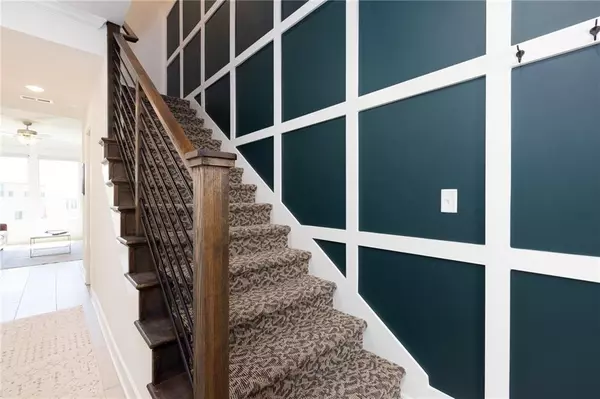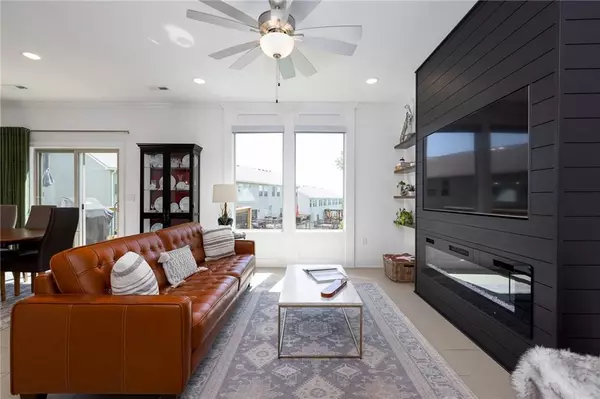$315,000
$315,000
For more information regarding the value of a property, please contact us for a free consultation.
7325 Aaron ST Parkville, MO 64152
3 Beds
3 Baths
1,667 SqFt
Key Details
Sold Price $315,000
Property Type Multi-Family
Sub Type Townhouse
Listing Status Sold
Purchase Type For Sale
Square Footage 1,667 sqft
Price per Sqft $188
Subdivision Creekside Village
MLS Listing ID 2504532
Sold Date 12/03/24
Style Traditional
Bedrooms 3
Full Baths 2
Half Baths 1
HOA Fees $150/mo
Originating Board hmls
Year Built 2021
Annual Tax Amount $4,507
Property Description
Call me with any questions. This is a great opportunity.
Step into this classy 3-bedroom, 2.5-bath end-unit townhome and feel right at home. You'll love the kitchen—it's stylish with quartz countertops, stainless steel appliances, and those soft-close drawers and doors that make everything feel just right. The living room is cozy and perfect for relaxing, especially with the electric fireplace adding that extra touch of warmth. With its 2-car garage and inviting spaces, it's designed for comfortable, easy living.
The main floors' tile and LED lighting create a bright and cheerful atmosphere. Upstairs, the master suite is a real treat, complete with a walk-in closet and a lovely en-suite bath. The laundry room is right where you need it—on the bedroom level and even connects directly to the master closet, making laundry day a little easier.
This home is built on a slab, so there's no basement to worry about. With the HOA taking care of the lawn, building maintenance, and snow removal, you can focus on enjoying your home. Located in the sought-after Park Hill School District, this townhome is all about easy, comfortable living in a great community. So close to developing restaurants and amenities, you're within walking distance to Creekside Baseball Park and just minutes from KCI airport.
Location
State MO
County Platte
Rooms
Other Rooms Breakfast Room, Fam Rm Main Level
Basement Slab
Interior
Interior Features Ceiling Fan(s), Kitchen Island, Painted Cabinets, Pantry, Walk-In Closet(s)
Heating Forced Air
Cooling Electric
Flooring Carpet, Tile
Fireplaces Number 1
Fireplaces Type Electric, Living Room
Fireplace Y
Appliance Dishwasher, Disposal, Microwave, Refrigerator, Gas Range, Stainless Steel Appliance(s)
Laundry Bedroom Level, Upper Level
Exterior
Parking Features true
Garage Spaces 2.0
Amenities Available Pool
Roof Type Composition
Building
Lot Description Sprinkler-In Ground
Entry Level 2 Stories
Sewer City/Public
Water Public
Structure Type Stone Veneer,Stucco,Vinyl Siding
Schools
Elementary Schools Hawthorn
Middle Schools Lakeview
High Schools Park Hill South
School District Park Hill
Others
HOA Fee Include Lawn Service,Snow Removal
Ownership Private
Acceptable Financing Cash, Conventional, FHA, VA Loan
Listing Terms Cash, Conventional, FHA, VA Loan
Read Less
Want to know what your home might be worth? Contact us for a FREE valuation!

Our team is ready to help you sell your home for the highest possible price ASAP






