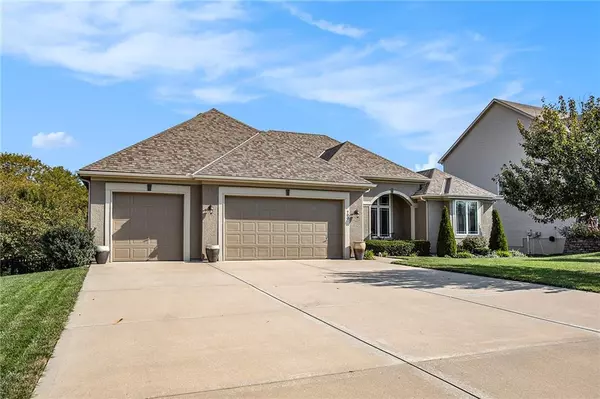$635,000
$635,000
For more information regarding the value of a property, please contact us for a free consultation.
700 Indian Trail CT Smithville, MO 64089
4 Beds
3 Baths
3,905 SqFt
Key Details
Sold Price $635,000
Property Type Single Family Home
Sub Type Single Family Residence
Listing Status Sold
Purchase Type For Sale
Square Footage 3,905 sqft
Price per Sqft $162
Subdivision Greyhawke
MLS Listing ID 2514709
Sold Date 12/02/24
Style Traditional
Bedrooms 4
Full Baths 3
HOA Fees $20/ann
Originating Board hmls
Year Built 2008
Annual Tax Amount $5,700
Lot Size 0.300 Acres
Acres 0.3
Lot Dimensions 85 x 154
Property Description
Welcome to this stunning reverse 1.5 story home in the sought-after Greyhawke community. Upon entering, you'll be greeted by an open-concept living area featuring a cozy corner fireplace, perfect for relaxing or entertaining. The exceptional kitchen offers an abundance of cabinet space, granite countertops, stainless steel built-in appliances, a large walk-in pantry, and easy access to the laundry room. The breakfast nook, with a sliding door leading to the deck, is ideal for casual meals, while the formal dining room can be used as a dining space, office, or flex room.
The primary suite is a retreat with vaulted ceilings, a charming window seat, and an ensuite that includes a dual sink vanity, step-in shower, corner jacuzzi tub, and a spacious walk-in closet. The main level also includes a secondary bedroom and a full bathroom.
Head downstairs to the finished lower level, where you'll find a generously sized family and recreation space complete with a bar, two additional bedrooms, a third full bathroom, and ample storage. The outdoor living area is perfect for warmer seasons, featuring a large deck backing to greenspace, a lower patio, and an inviting in-ground pool, ideal for gatherings and relaxation.
Built with 2x6 construction & offering a zoned HVAC system, you don't want to miss the chance to make this exceptional Smithville home your own!
Location
State MO
County Clay
Rooms
Other Rooms Family Room, Main Floor BR, Main Floor Master
Basement Basement BR, Finished, Full, Walk Out
Interior
Interior Features Ceiling Fan(s), Kitchen Island, Pantry, Vaulted Ceiling, Walk-In Closet(s), Whirlpool Tub
Heating Natural Gas, Zoned
Cooling Electric, Zoned
Flooring Carpet, Tile, Wood
Fireplaces Number 1
Fireplaces Type Living Room
Fireplace Y
Appliance Dishwasher, Disposal, Microwave, Built-In Oven, Gas Range, Stainless Steel Appliance(s)
Laundry Lower Level, Off The Kitchen
Exterior
Parking Features true
Garage Spaces 3.0
Pool Inground
Roof Type Composition
Building
Lot Description City Lot, Level
Entry Level Reverse 1.5 Story
Sewer City/Public
Water Public
Structure Type Stucco & Frame
Schools
Elementary Schools Maple
Middle Schools Smithville
High Schools Smithville
School District Smithville
Others
Ownership Private
Acceptable Financing Cash, Conventional, FHA, VA Loan
Listing Terms Cash, Conventional, FHA, VA Loan
Read Less
Want to know what your home might be worth? Contact us for a FREE valuation!

Our team is ready to help you sell your home for the highest possible price ASAP







