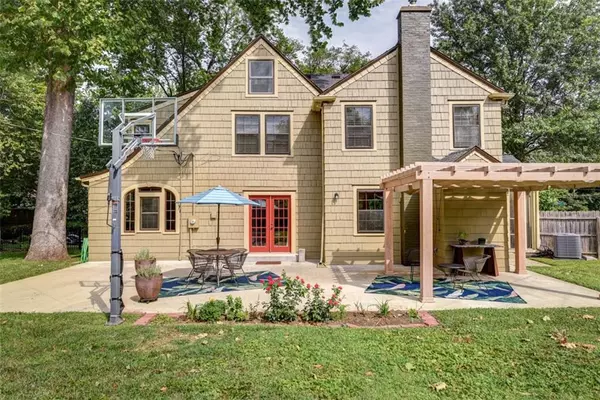$595,000
$595,000
For more information regarding the value of a property, please contact us for a free consultation.
6501 Edgevale RD Kansas City, MO 64113
3 Beds
4 Baths
2,923 SqFt
Key Details
Sold Price $595,000
Property Type Single Family Home
Sub Type Single Family Residence
Listing Status Sold
Purchase Type For Sale
Square Footage 2,923 sqft
Price per Sqft $203
Subdivision Armour Hills
MLS Listing ID 2510757
Sold Date 12/02/24
Style Traditional,Tudor
Bedrooms 3
Full Baths 2
Half Baths 2
HOA Fees $16/ann
Originating Board hmls
Year Built 1924
Annual Tax Amount $6,357
Lot Size 9,402 Sqft
Acres 0.21584022
Property Description
Handsome Armour Hills Tudor, larger than the standard issue. The interior of this home was completely rebuilt in 2013, retaining the details and charm of the 1920s while creating modern amenities and flow. Spacious rooms, crown moldings, stunning floors, elegant stairway. Not a “builder’s remodel”! Sun-soaked second living room. French doors to back yard terrace. Plenty of room for multiple home offices. Three bedrooms upstairs, including elaborate master suite, bath, and dressing room with laundry. Finished third floor and semi finished basement. All mechanical systems are new. Many improvements made over the past year by new owners, who now need to relocate; selling for less than they paid.
Location
State MO
County Jackson
Rooms
Other Rooms Breakfast Room, Entry, Fam Rm Main Level, Family Room, Recreation Room
Basement Finished, Full, Garage Entrance, Inside Entrance, Stone/Rock
Interior
Interior Features Ceiling Fan(s), Kitchen Island, Pantry, Prt Window Cover, Stained Cabinets, Walk-In Closet(s)
Heating Natural Gas, Other
Cooling Electric, Other
Flooring Carpet, Ceramic Floor, Wood
Fireplaces Number 1
Fireplaces Type Living Room
Fireplace Y
Appliance Dishwasher, Disposal, Microwave, Refrigerator, Gas Range, Stainless Steel Appliance(s)
Laundry Bedroom Level, Laundry Closet
Exterior
Exterior Feature Dormer
Parking Features true
Garage Spaces 1.0
Fence Metal, Wood
Roof Type Composition
Building
Lot Description City Lot, Corner Lot
Entry Level 2.5 Stories
Sewer City/Public
Water Public
Structure Type Frame
Schools
Elementary Schools Hale Cook
Middle Schools Central
High Schools Southeast
School District Kansas City Mo
Others
HOA Fee Include Management,Other
Ownership Private
Acceptable Financing Cash, Conventional
Listing Terms Cash, Conventional
Read Less
Want to know what your home might be worth? Contact us for a FREE valuation!

Our team is ready to help you sell your home for the highest possible price ASAP







