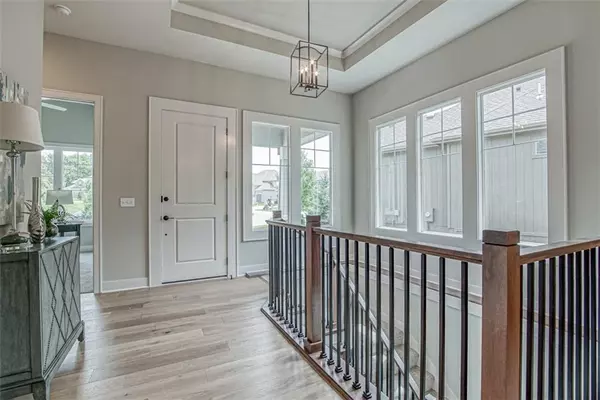$674,750
$674,750
For more information regarding the value of a property, please contact us for a free consultation.
6766 Brownridge DR Shawnee, KS 66218
4 Beds
3 Baths
2,867 SqFt
Key Details
Sold Price $674,750
Property Type Single Family Home
Sub Type Single Family Residence
Listing Status Sold
Purchase Type For Sale
Square Footage 2,867 sqft
Price per Sqft $235
Subdivision Ridgestone Meadows
MLS Listing ID 2510918
Sold Date 11/25/24
Style Traditional
Bedrooms 4
Full Baths 3
HOA Fees $81/ann
Originating Board hmls
Year Built 2023
Annual Tax Amount $9,200
Lot Size 0.251 Acres
Acres 0.2514922
Property Description
Claim this EXCEPTIONAL DEAL for yourself - a brand new, distinctive reverse floor plan on a private wooded homesite, located in a quiet cul-de-sac, loaded with high-end materials and modern finishes, and crafted by renowned custom builder JS Robinson Fine Homes! Open main floor is adorned with large windows filling your living space with sunlight and framing picturesque views of the backyard's trees. The spacious kitchen boasts stainless appliances, including a gas stovetop, sleek quartz countertops, a generous center island and a walk-in pantry. The dining area also overlooks the deep tree line and creates a comfortable setting for enjoying meals with family and friends. Retreat to the main floor primary bedroom featuring a gorgeous en-suite bathroom with fantastic walk-in shower, a peaceful sanctuary to relax and unwind. A second main level bedroom provides flexibility, ideal for home office or second bedroom and located next to another full bathroom. The finished lower level offers a versatile family room, a 3rd full bathroom, two more bedrooms, each providing generous closet space, and large windows to bring in lots of natural light. Outside, a spacious covered composite deck provides an ideal spot to savor your morning coffee while immersing yourself in the sights and sounds of nature. This wooded lot offers both privacy and a sense of seclusion, making it a haven for those seeking respite from the hustle and bustle. And yet, this is an ideal location to multiple city highways and Shawnee Mission Parkway right into the Country Club Plaza. This west side of I-435 offers so many choices for residents, from the City Center restaurant zone to multiple parks and walking trails, to FIVE golf courses, TWO lakes - Shawnee Mission Park and Lake Lenexa, indoor and outdoor theaters, TWO city libraries, countless restaurants and shopping spots and much more. Plus KCI Airport is straight up I-435!
Location
State KS
County Johnson
Rooms
Other Rooms Breakfast Room, Family Room, Great Room, Main Floor Master
Basement Basement BR, Daylight, Finished
Interior
Interior Features Custom Cabinets, Kitchen Island, Painted Cabinets, Pantry, Vaulted Ceiling, Walk-In Closet(s), Wet Bar
Heating Natural Gas
Cooling Electric
Flooring Carpet, Tile, Wood
Fireplaces Number 1
Fireplaces Type Gas, Great Room
Fireplace Y
Appliance Cooktop, Dishwasher, Disposal, Humidifier, Microwave, Gas Range, Stainless Steel Appliance(s)
Laundry Bedroom Level, Laundry Room
Exterior
Parking Features true
Garage Spaces 3.0
Amenities Available Pool
Roof Type Composition
Building
Lot Description Adjoin Greenspace, Cul-De-Sac, Sprinkler-In Ground, Treed
Entry Level Reverse 1.5 Story
Sewer City/Public
Water Public
Structure Type Stone Trim,Stucco & Frame
Schools
Elementary Schools Horizon
Middle Schools Mill Creek
High Schools Mill Valley
School District De Soto
Others
HOA Fee Include Curbside Recycle,Trash
Ownership Private
Acceptable Financing Cash, Conventional, VA Loan
Listing Terms Cash, Conventional, VA Loan
Read Less
Want to know what your home might be worth? Contact us for a FREE valuation!

Our team is ready to help you sell your home for the highest possible price ASAP







